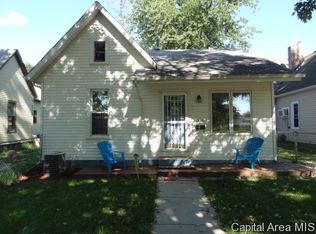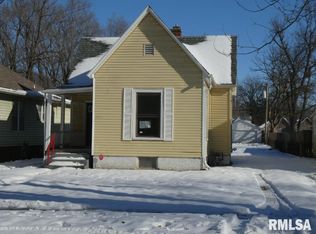This home has room sizes that are sure to impress. The original hardwood floors, dining room pocket doors and fireplace provide character that can't be reproduced. Tall ceilings throughout the main floor add to the charm and assist in the versatility of how to utilize all the spaces. The unfinished attic space would allow for finishing off around 1,000 square feet of additional living space. Step across the 20 x 20 deck and past the 17 x 45 patio to the impressive 3 car garage with plumbing roughed into the floor and easily accessibly storage above. Must see to appreciate the possibilities.
This property is off market, which means it's not currently listed for sale or rent on Zillow. This may be different from what's available on other websites or public sources.



