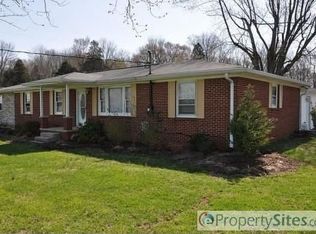Cash or Conventional only. This amazing renovated ranch home is in highly sought after Lebanon, just outside the city limits. When you enter the home you'll see an open concept kitchen & dining room that has been completely remodeled to include: concrete countertops, newer cabinets with LOTS of storage, stainless steel appliances, and a quaint modern farmhouse feel. This rural estate sits on approximately 4.48 acres with 2 barns, chicken coup, well water for animals - home is on public water. The living room is the perfect spot to unwind by the gas fireplace. The owners suite boasts an enormous room, walk-in closet and a private renovated bathroom. Bring your animals, or room to garden, the possibilities are numerous! Minutes to town - yet out a bit with acreage to do a lot!
This property is off market, which means it's not currently listed for sale or rent on Zillow. This may be different from what's available on other websites or public sources.
