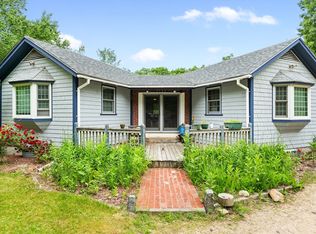Mid-century modern gem with large rooms! The kitchen has original custom cabinets in great shape and is open to living room with fireplace and expansive picture window overlooking the 1.5 acre yard. A large four piece bathroom has original custom double sink vanity, cast iron tub and separate tiled shower stall. Recent tile blends well to bring a modern touch while respecting the historic integrity. Two BR's, an office and 1st floor laundry complete the main level. The basement has a partially finished room with fireplace. Central vac, newer metal roof and windows. Title v inspection will be done soon. Bring your decorating touches and have a place to be proud of with lots of elbow room inside and out!
This property is off market, which means it's not currently listed for sale or rent on Zillow. This may be different from what's available on other websites or public sources.

