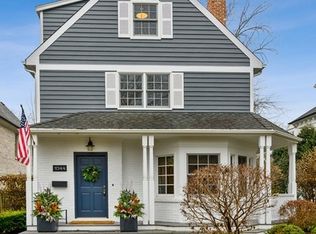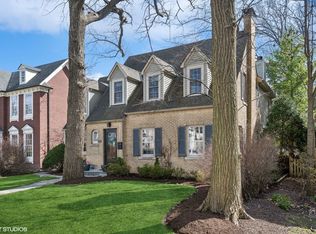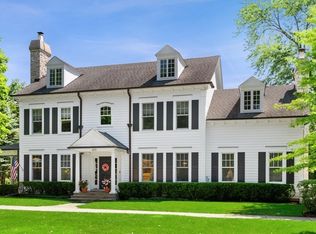Closed
$2,380,000
1040 Oak St, Winnetka, IL 60093
6beds
--sqft
Single Family Residence
Built in 2008
8,712 Square Feet Lot
$2,513,000 Zestimate®
$--/sqft
$7,846 Estimated rent
Home value
$2,513,000
$2.34M - $2.69M
$7,846/mo
Zestimate® history
Loading...
Owner options
Explore your selling options
What's special
This exceptional French Provincial newer construction brick home is situated in the middle of a picturesque tree-lined street in the heart of Winnetka and makes a statement at first glance! This elegant 6 bd, 6.5 ba center entry offers 4 levels of living space, classic architectural elements with modern high-end amenities throughout, and the most incredible A+ location! Everywhere you look in this timeless gem of a home, you will find detailed custom millwork, soaring high ceilings, and large windows. The gracious circular floor plan creates a natural flow throughout. The 1st floor offers an inviting open foyer with a gorgeous curving staircase, formal living and dining, and a private office. The light-filled heart of the home is the open space eat-in kitchen and connected family room with an oversized island, separate breakfast area, fireplace, mudroom, and laundry. New, custom French doors open to the remodeled bluestone landing and patio area, where you will love your outdoor living! The 2nd floor Primary Suite is a serene escape with 12 ft. high ceilings, dual walk-in closets, and an additional linen closet. The luxurious Primary Bath has marble tiling, radiant heat flooring, separate vanities, an updated walk-in shower, a soaking tub, and a separate water closet. The 2nd floor offers 3 additional en suite bedrooms. The private 3rd floor retreat provides a 5th bd, 5th full ba, and living/seating area - the perfect 2nd home office, study, and hideaway! The huge, newly carpeted basement offers space for everyone and includes a wet bar, beverage refrigerator, fireplace, 6th bd, 6th ba, walk-in laundry, and a large storage closet. Additional amenities include gorgeous seasonal professional landscaping, 2 car garage with abundant overhead storage, and an adjacent paved two-car parking pad. Ideally located in the middle of the 'Tree Streets' neighborhood, this forever home is a short walk to the center of EVERYTHING, including MOST of the local schools, downtown Winnetka shopping, restaurants, train, lakefront, and parks! This extraordinary home, beautiful lot, and prime location is the Winning Trifecta!!!
Zillow last checked: 8 hours ago
Listing updated: November 22, 2023 at 12:53pm
Listing courtesy of:
Erin Ritchie 847-881-0200,
@properties Christie's International Real Estate,
Mary Grant,
@properties Christie's International Real Estate
Bought with:
Kimberly Ann Hoegler
@properties Christie's International Real Estate
Rene Firmin
@properties Christie's International Real Estate
Source: MRED as distributed by MLS GRID,MLS#: 11886433
Facts & features
Interior
Bedrooms & bathrooms
- Bedrooms: 6
- Bathrooms: 7
- Full bathrooms: 6
- 1/2 bathrooms: 1
Primary bedroom
- Features: Flooring (Hardwood), Bathroom (Full)
- Level: Second
- Area: 320 Square Feet
- Dimensions: 20X16
Bedroom 2
- Features: Flooring (Hardwood)
- Level: Second
- Area: 154 Square Feet
- Dimensions: 14X11
Bedroom 3
- Features: Flooring (Hardwood)
- Level: Second
- Area: 168 Square Feet
- Dimensions: 14X12
Bedroom 4
- Features: Flooring (Hardwood)
- Level: Second
- Area: 165 Square Feet
- Dimensions: 15X11
Bedroom 5
- Features: Flooring (Hardwood)
- Level: Third
- Area: 320 Square Feet
- Dimensions: 20X16
Bedroom 6
- Features: Flooring (Carpet)
- Level: Basement
- Area: 156 Square Feet
- Dimensions: 13X12
Dining room
- Features: Flooring (Hardwood)
- Level: Main
- Area: 180 Square Feet
- Dimensions: 15X12
Family room
- Features: Flooring (Hardwood)
- Level: Main
- Area: 252 Square Feet
- Dimensions: 18X14
Kitchen
- Features: Kitchen (Eating Area-Table Space, Island), Flooring (Hardwood)
- Level: Main
- Area: 180 Square Feet
- Dimensions: 15X12
Library
- Features: Flooring (Hardwood)
- Level: Main
- Area: 121 Square Feet
- Dimensions: 11X11
Living room
- Features: Flooring (Hardwood)
- Level: Main
- Area: 228 Square Feet
- Dimensions: 19X12
Media room
- Features: Flooring (Carpet)
- Level: Basement
- Area: 360 Square Feet
- Dimensions: 20X18
Mud room
- Features: Flooring (Hardwood)
- Level: Main
- Area: 64 Square Feet
- Dimensions: 8X8
Recreation room
- Features: Flooring (Carpet)
- Level: Basement
- Area: 578 Square Feet
- Dimensions: 34X17
Study
- Features: Flooring (Hardwood)
- Level: Third
- Area: 99 Square Feet
- Dimensions: 11X9
Heating
- Natural Gas, Forced Air
Cooling
- Central Air, Zoned
Appliances
- Included: Double Oven, Range, Dishwasher, Refrigerator, Humidifier
Features
- Basement: Finished,Full
- Attic: Finished,Full,Interior Stair
- Number of fireplaces: 3
- Fireplace features: Wood Burning, Family Room, Living Room, Basement
Property
Parking
- Total spaces: 2
- Parking features: On Site, Garage Owned, Detached, Garage
- Garage spaces: 2
Accessibility
- Accessibility features: No Disability Access
Features
- Stories: 3
- Patio & porch: Patio
Lot
- Size: 8,712 sqft
- Dimensions: 50X177
- Features: Landscaped
Details
- Parcel number: 05201140030000
- Special conditions: Home Warranty
- Other equipment: Air Purifier
Construction
Type & style
- Home type: SingleFamily
- Architectural style: French Provincial
- Property subtype: Single Family Residence
Materials
- Brick
- Foundation: Concrete Perimeter
- Roof: Asphalt
Condition
- New construction: No
- Year built: 2008
Details
- Warranty included: Yes
Utilities & green energy
- Electric: Circuit Breakers, 200+ Amp Service
- Sewer: Public Sewer
- Water: Lake Michigan
Community & neighborhood
Community
- Community features: Curbs, Sidewalks, Street Paved
Location
- Region: Winnetka
HOA & financial
HOA
- Services included: None
Other
Other facts
- Listing terms: Cash
- Ownership: Fee Simple
Price history
| Date | Event | Price |
|---|---|---|
| 11/17/2023 | Sold | $2,380,000+5.8% |
Source: | ||
| 11/8/2023 | Pending sale | $2,249,000 |
Source: | ||
| 10/8/2023 | Contingent | $2,249,000 |
Source: | ||
| 10/5/2023 | Listed for sale | $2,249,000+31% |
Source: | ||
| 6/9/2009 | Sold | $1,717,000+135.5% |
Source: | ||
Public tax history
| Year | Property taxes | Tax assessment |
|---|---|---|
| 2023 | $29,973 +6.3% | $132,601 |
| 2022 | $28,194 +20.6% | $132,601 +41.9% |
| 2021 | $23,386 -2.5% | $93,442 -3.6% |
Find assessor info on the county website
Neighborhood: 60093
Nearby schools
GreatSchools rating
- 9/10The Skokie SchoolGrades: 5-6Distance: 0.2 mi
- 5/10Carleton W Washburne SchoolGrades: 7-8Distance: 0.4 mi
- 10/10New Trier Township H S WinnetkaGrades: 10-12Distance: 1.4 mi
Schools provided by the listing agent
- Elementary: Crow Island Elementary School
- Middle: Carleton W Washburne School
- High: New Trier Twp H.S. Northfield/Wi
- District: 36
Source: MRED as distributed by MLS GRID. This data may not be complete. We recommend contacting the local school district to confirm school assignments for this home.
Sell for more on Zillow
Get a free Zillow Showcase℠ listing and you could sell for .
$2,513,000
2% more+ $50,260
With Zillow Showcase(estimated)
$2,563,260

