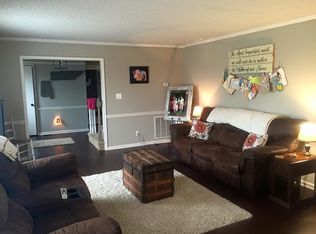Closed
$2,250,000
1040 NW Rutland Rd, Mount Juliet, TN 37122
8beds
4,978sqft
Single Family Residence, Residential
Built in 2017
14.23 Acres Lot
$2,227,000 Zestimate®
$452/sqft
$6,620 Estimated rent
Home value
$2,227,000
$2.07M - $2.41M
$6,620/mo
Zestimate® history
Loading...
Owner options
Explore your selling options
What's special
Rare Find with a Guest House and Outdoor Oasis! Discover over 14 private acres outside city limits featuring a NEW 2-Bedroom, 1-Bath In-Law/Guest House (2023)—perfect for extended family or rental income. The main home boasts 6 bedrooms and 4 baths, with a bright, open design ideal for gatherings. Outdoors, enjoy a heated saltwater pool, hot tub, and fire pit (added in 2022) for a true retreat. A newly built pole barn offers horse stalls, workshop, tack closets, and an RV hookup, currently generating income with boarders while preserving owner spaces. Storage buildings and chicken coop convey. Don’t miss this unique, income-generating property!
Zillow last checked: 8 hours ago
Listing updated: April 30, 2025 at 12:31pm
Listing Provided by:
Laura Hancock 737-618-2544,
Benchmark Realty, LLC
Bought with:
Nicholas Cies, 376264
The Luxe Collective
Source: RealTracs MLS as distributed by MLS GRID,MLS#: 2749085
Facts & features
Interior
Bedrooms & bathrooms
- Bedrooms: 8
- Bathrooms: 6
- Full bathrooms: 5
- 1/2 bathrooms: 1
- Main level bedrooms: 5
Bedroom 1
- Features: Suite
- Level: Suite
- Area: 304 Square Feet
- Dimensions: 19x16
Bedroom 2
- Features: Bath
- Level: Bath
- Area: 132 Square Feet
- Dimensions: 12x11
Bedroom 3
- Features: Bath
- Level: Bath
- Area: 132 Square Feet
- Dimensions: 12x11
Bedroom 4
- Features: Extra Large Closet
- Level: Extra Large Closet
- Area: 240 Square Feet
- Dimensions: 16x15
Bonus room
- Features: Second Floor
- Level: Second Floor
- Area: 342 Square Feet
- Dimensions: 18x19
Kitchen
- Area: 320 Square Feet
- Dimensions: 16x20
Living room
- Area: 320 Square Feet
- Dimensions: 16x20
Heating
- Central, Heat Pump
Cooling
- Central Air
Appliances
- Included: Dishwasher, Disposal, Freezer, Ice Maker, Refrigerator, Stainless Steel Appliance(s), Double Oven, Gas Oven
- Laundry: Electric Dryer Hookup, Gas Dryer Hookup, Washer Hookup
Features
- Built-in Features, Ceiling Fan(s), Entrance Foyer, Extra Closets, In-Law Floorplan, Open Floorplan, Pantry, Storage, Walk-In Closet(s), Primary Bedroom Main Floor, High Speed Internet
- Flooring: Carpet, Wood, Laminate, Tile
- Basement: Crawl Space
- Number of fireplaces: 2
- Fireplace features: Gas
Interior area
- Total structure area: 4,978
- Total interior livable area: 4,978 sqft
- Finished area above ground: 4,978
Property
Parking
- Total spaces: 3
- Parking features: Garage Door Opener, Garage Faces Side
- Garage spaces: 3
Features
- Levels: One
- Stories: 2
- Patio & porch: Deck, Covered, Porch, Patio, Screened
- Has private pool: Yes
- Pool features: In Ground
- Waterfront features: Creek
Lot
- Size: 14.23 Acres
Details
- Additional structures: Guest House, Storage Building
- Parcel number: 077 05820 000
- Special conditions: Owner Agent
Construction
Type & style
- Home type: SingleFamily
- Property subtype: Single Family Residence, Residential
Materials
- Fiber Cement, Brick
- Roof: Asphalt
Condition
- New construction: No
- Year built: 2017
Utilities & green energy
- Sewer: Public Sewer
- Water: Public
- Utilities for property: Water Available, Cable Connected
Green energy
- Energy efficient items: Water Heater, Thermostat
Community & neighborhood
Security
- Security features: Carbon Monoxide Detector(s), Fire Alarm, Smoke Detector(s)
Location
- Region: Mount Juliet
- Subdivision: Joe R Burton Prop
Price history
| Date | Event | Price |
|---|---|---|
| 4/25/2025 | Sold | $2,250,000-4.3%$452/sqft |
Source: | ||
| 3/26/2025 | Pending sale | $2,350,000$472/sqft |
Source: | ||
| 11/14/2024 | Price change | $2,350,000-4.1%$472/sqft |
Source: | ||
| 10/30/2024 | Price change | $2,450,000-3.9%$492/sqft |
Source: | ||
| 10/17/2024 | Listed for sale | $2,550,000+77.7%$512/sqft |
Source: | ||
Public tax history
| Year | Property taxes | Tax assessment |
|---|---|---|
| 2024 | $4,421 -1% | $231,600 -1% |
| 2023 | $4,467 +19.4% | $234,000 +19.4% |
| 2022 | $3,740 | $195,900 +13.6% |
Find assessor info on the county website
Neighborhood: 37122
Nearby schools
GreatSchools rating
- 7/10Stoner Creek Elementary SchoolGrades: PK-5Distance: 0.7 mi
- 6/10West Wilson Middle SchoolGrades: 6-8Distance: 1 mi
- 8/10Mt. Juliet High SchoolGrades: 9-12Distance: 2.8 mi
Schools provided by the listing agent
- Elementary: Stoner Creek Elementary
- Middle: West Wilson Middle School
- High: Mt. Juliet High School
Source: RealTracs MLS as distributed by MLS GRID. This data may not be complete. We recommend contacting the local school district to confirm school assignments for this home.
Get a cash offer in 3 minutes
Find out how much your home could sell for in as little as 3 minutes with a no-obligation cash offer.
Estimated market value$2,227,000
Get a cash offer in 3 minutes
Find out how much your home could sell for in as little as 3 minutes with a no-obligation cash offer.
Estimated market value
$2,227,000
