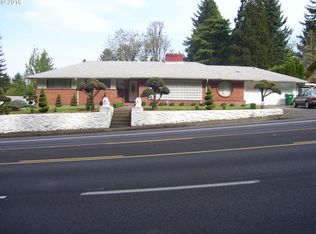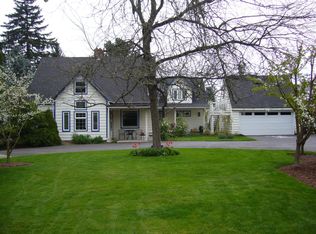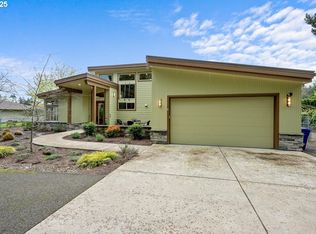Sold
$620,000
1040 NE 148th Ave, Portland, OR 97230
4beds
3,632sqft
Residential, Single Family Residence
Built in 1961
0.43 Acres Lot
$-- Zestimate®
$171/sqft
$3,764 Estimated rent
Home value
Not available
Estimated sales range
Not available
$3,764/mo
Zestimate® history
Loading...
Owner options
Explore your selling options
What's special
Step back in time to 1961 with this beautifully preserved and updated Mid-Century Modern home. Boasting 4 spacious bedrooms and 3 bathrooms, this home offers timeless charm with all the modern amenities you need. With 3 fireplaces, hardwood floors, and period-correct built-ins, this home is the perfect blend of vintage style and contemporary convenience. The large family room seamlessly connects to a cozy kitchen, complete with its own fireplace, making it the heart of the home. Enjoy formal gatherings in the elegant living room or head downstairs to the expansive family room in the basement—perfect for entertaining or relaxing by the fire. Set on a generous 0.43-acre lot, the outdoor space is just as impressive. Unwind on the covered patio or take advantage of the huge driveway that includes RV or boat parking. The property also features both an attached and detached garage for a total of 5 car spaces, perfect for car enthusiasts or extra storage. Upgrades include newer windows, PEX plumbing, roof, Leaf Guard gutters, a whole-home standby generator, and a newer water heater and furnace for peace of mind. The period-correct bathrooms showcase stunning tile and walk-in showers, offering a nod to the past while providing modern comfort. A spacious office/bonus room adds versatility, making this home ideal for today’s needs. Located just across the street from the picturesque Glendoveer Golf Course, this home is a true retreat, blending mid-century design with modern upgrades in an unbeatable location.
Zillow last checked: 8 hours ago
Listing updated: November 27, 2024 at 03:03am
Listed by:
Jeremy Wilkerson 503-789-4982,
eXp Realty, LLC
Bought with:
Wally Tesfa, 950900153
Acquire Properties
Source: RMLS (OR),MLS#: 24686467
Facts & features
Interior
Bedrooms & bathrooms
- Bedrooms: 4
- Bathrooms: 3
- Full bathrooms: 3
- Main level bathrooms: 2
Primary bedroom
- Features: Ensuite, Laminate Flooring, Walkin Closet, Walkin Shower
- Level: Main
- Area: 224
- Dimensions: 16 x 14
Bedroom 2
- Features: Double Closet, Wood Floors
- Level: Main
- Area: 169
- Dimensions: 13 x 13
Bedroom 3
- Features: Double Closet, Wallto Wall Carpet
- Level: Lower
- Area: 224
- Dimensions: 16 x 14
Bedroom 4
- Level: Lower
- Area: 168
- Dimensions: 14 x 12
Dining room
- Features: Central Vacuum, Fireplace, Kitchen Dining Room Combo, Wood Floors
- Level: Main
- Area: 420
- Dimensions: 21 x 20
Family room
- Features: Eat Bar, Fireplace
- Level: Lower
- Area: 760
- Dimensions: 38 x 20
Kitchen
- Features: Builtin Range, Disposal, Family Room Kitchen Combo, Island, Builtin Oven, Solid Surface Countertop
- Level: Main
- Area: 182
- Width: 13
Living room
- Features: Bay Window, Bookcases, Builtin Features, Central Vacuum, Fireplace
- Level: Main
- Area: 600
- Dimensions: 20 x 30
Heating
- Forced Air, Fireplace(s)
Cooling
- Central Air
Appliances
- Included: Built In Oven, Built-In Range, Dishwasher, Disposal, Range Hood, Stainless Steel Appliance(s), Washer/Dryer, Electric Water Heater, Tank Water Heater
- Laundry: Laundry Room
Features
- Central Vacuum, High Ceilings, High Speed Internet, Plumbed For Central Vacuum, Vaulted Ceiling(s), Wainscoting, Closet Organizer, Closet, Sink, Double Closet, Kitchen Dining Room Combo, Eat Bar, Family Room Kitchen Combo, Kitchen Island, Bookcases, Built-in Features, Walk-In Closet(s), Walkin Shower
- Flooring: Hardwood, Laminate, Wood, Wall to Wall Carpet
- Doors: Storm Door(s)
- Windows: Double Pane Windows, Vinyl Frames, Bay Window(s)
- Basement: Finished,Full
- Number of fireplaces: 3
- Fireplace features: Wood Burning
Interior area
- Total structure area: 3,632
- Total interior livable area: 3,632 sqft
Property
Parking
- Total spaces: 5
- Parking features: Driveway, RV Access/Parking, RV Boat Storage, Garage Door Opener, Attached, Detached, Oversized
- Attached garage spaces: 5
- Has uncovered spaces: Yes
Accessibility
- Accessibility features: Garage On Main, Main Floor Bedroom Bath, Walkin Shower, Accessibility
Features
- Stories: 2
- Patio & porch: Covered Patio, Patio, Porch
- Exterior features: RV Hookup, Yard
- Fencing: Fenced
- Has view: Yes
- View description: Golf Course
Lot
- Size: 0.43 Acres
- Features: Level, Private, SqFt 15000 to 19999
Details
- Additional structures: RVHookup, RVBoatStorage, SecondGarage, ToolShed
- Parcel number: R320196
Construction
Type & style
- Home type: SingleFamily
- Architectural style: Mid Century Modern,Ranch
- Property subtype: Residential, Single Family Residence
Materials
- Brick, Wood Siding
- Foundation: Concrete Perimeter
- Roof: Composition
Condition
- Resale
- New construction: No
- Year built: 1961
Utilities & green energy
- Gas: Gas
- Sewer: Public Sewer
- Water: Public
Community & neighborhood
Security
- Security features: Security Lights
Location
- Region: Portland
Other
Other facts
- Listing terms: Cash,Conventional,FHA,VA Loan
- Road surface type: Paved
Price history
| Date | Event | Price |
|---|---|---|
| 11/27/2024 | Sold | $620,000-11.4%$171/sqft |
Source: | ||
| 10/18/2024 | Pending sale | $699,900$193/sqft |
Source: | ||
| 10/7/2024 | Listed for sale | $699,900$193/sqft |
Source: | ||
| 10/3/2024 | Pending sale | $699,900$193/sqft |
Source: | ||
| 9/14/2024 | Price change | $699,900-6.7%$193/sqft |
Source: | ||
Public tax history
| Year | Property taxes | Tax assessment |
|---|---|---|
| 2017 | $7,932 +17.7% | $355,720 +3% |
| 2016 | $6,741 | $345,360 +3% |
| 2015 | $6,741 | $335,310 |
Find assessor info on the county website
Neighborhood: Wilkes
Nearby schools
GreatSchools rating
- 5/10Glenfair Elementary SchoolGrades: K-5Distance: 0.3 mi
- 2/10Hauton B Lee Middle SchoolGrades: 6-8Distance: 1 mi
- 1/10Reynolds High SchoolGrades: 9-12Distance: 5.1 mi
Schools provided by the listing agent
- Elementary: Glenfair
- Middle: H.B. Lee
- High: Reynolds
Source: RMLS (OR). This data may not be complete. We recommend contacting the local school district to confirm school assignments for this home.

Get pre-qualified for a loan
At Zillow Home Loans, we can pre-qualify you in as little as 5 minutes with no impact to your credit score.An equal housing lender. NMLS #10287.


