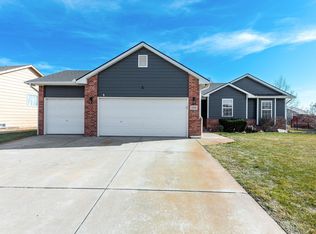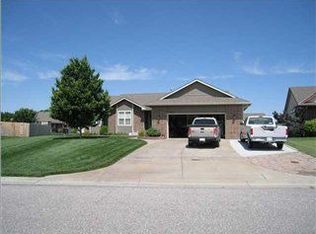Sold
Price Unknown
1040 N Meadow Rd, Valley Center, KS 67147
5beds
2,523sqft
Single Family Onsite Built
Built in 2005
9,147.6 Square Feet Lot
$338,000 Zestimate®
$--/sqft
$2,212 Estimated rent
Home value
$338,000
$308,000 - $372,000
$2,212/mo
Zestimate® history
Loading...
Owner options
Explore your selling options
What's special
Your next home in Valley Center is ready for you to move in! This home has fresh neutral paint, brand new carpet and wood laminate installed throughout all 2,523 sq ft. The bright open kitchen boasts natural light, granite countertops and stainless steel appliances that will remain with the home. Enjoy cool nights with the two way fireplace nestled between the kitchen and living room. Main floor holds three bedrooms, two full bathrooms, and a laundry room. Downstairs you will find a large family room equipped with a wet bar, two additional bedrooms and one full bathroom. For additional information please the Listing Agent.
Zillow last checked: 8 hours ago
Listing updated: October 07, 2024 at 08:05pm
Listed by:
Brittany Crouch 316-213-6025,
J.P. Weigand & Sons
Source: SCKMLS,MLS#: 644412
Facts & features
Interior
Bedrooms & bathrooms
- Bedrooms: 5
- Bathrooms: 3
- Full bathrooms: 3
Primary bedroom
- Description: Carpet
- Level: Main
- Area: 192
- Dimensions: 16 x 12
Kitchen
- Description: Wood Laminate
- Level: Main
- Area: 240
- Dimensions: 16 x 15
Living room
- Description: Wood Laminate
- Level: Main
- Area: 336
- Dimensions: 21 x 16
Heating
- Forced Air
Cooling
- Central Air, Electric
Appliances
- Included: Dishwasher, Microwave, Refrigerator, Range
- Laundry: Main Level
Features
- Ceiling Fan(s), Walk-In Closet(s), Wet Bar
- Flooring: Laminate
- Basement: Finished
- Number of fireplaces: 2
- Fireplace features: Living Room, Kitchen, Gas, Double Sided
Interior area
- Total interior livable area: 2,523 sqft
- Finished area above ground: 1,361
- Finished area below ground: 1,162
Property
Parking
- Total spaces: 3
- Parking features: Attached
- Garage spaces: 3
Features
- Levels: One
- Stories: 1
- Patio & porch: Deck
- Exterior features: Irrigation Well, Sprinkler System
- Fencing: Wrought Iron
Lot
- Size: 9,147 sqft
- Features: Standard
Details
- Parcel number: 0870372501308010.00
Construction
Type & style
- Home type: SingleFamily
- Architectural style: Ranch
- Property subtype: Single Family Onsite Built
Materials
- Frame w/Less than 50% Mas
- Foundation: Full, View Out
- Roof: Composition
Condition
- Year built: 2005
Utilities & green energy
- Gas: Natural Gas Available
- Utilities for property: Sewer Available, Natural Gas Available, Public
Community & neighborhood
Location
- Region: Valley Center
- Subdivision: VALLEY MEADOWS
HOA & financial
HOA
- Has HOA: No
Other
Other facts
- Ownership: Individual
- Road surface type: Paved
Price history
Price history is unavailable.
Public tax history
| Year | Property taxes | Tax assessment |
|---|---|---|
| 2024 | $4,501 +6.7% | $31,073 +8.9% |
| 2023 | $4,218 | $28,532 |
| 2022 | -- | -- |
Find assessor info on the county website
Neighborhood: 67147
Nearby schools
GreatSchools rating
- 7/10Wheatland Elementary SchoolGrades: K-3Distance: 0.3 mi
- 6/10Valley Center Middle SchoolGrades: 6-8Distance: 0.5 mi
- 7/10Valley Center HighGrades: 9-12Distance: 0.9 mi
Schools provided by the listing agent
- Elementary: Abilene
- Middle: Valley Center
- High: Valley Center
Source: SCKMLS. This data may not be complete. We recommend contacting the local school district to confirm school assignments for this home.

