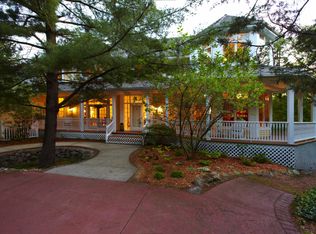Closed
$812,500
1040 North Lost Woods ROAD, Summit, WI 53066
3beds
3,515sqft
Single Family Residence
Built in 1989
4.03 Acres Lot
$986,700 Zestimate®
$231/sqft
$4,295 Estimated rent
Home value
$986,700
$898,000 - $1.09M
$4,295/mo
Zestimate® history
Loading...
Owner options
Explore your selling options
What's special
Nestled on 4 private acres, this home offers a tranquil retreat while still conveniently close to downtown Delafield shops & restaurants. The 2-story foyer welcomes you to the 2-story great room with hardwood floors & floor-to-ceiling windows that invite abundant natural light & breathtaking views of woods & wildlife. Updated kitchen with high-end Electrolux double oven, 5-burner gas cooktop, Bosch dishwasher, pull-out drawers & walk-in pantry (off garage entrance). Roof, windows & LP SmartSide 11 years. More updates include furnace 2025, new driveway 2023, well pump & pressure tank 2023. Master bath renovation offers double sinks, walk-in tiled shower, heated tile floors & separate soaking tub. Master bedroom offers a balcony with stunning views & his-&-her walk-in closets. Enjoy.
Zillow last checked: 8 hours ago
Listing updated: May 02, 2025 at 11:33am
Listed by:
Jodi Olson hartlandfrontdesk@realtyexecutives.com,
Realty Executives - Integrity
Bought with:
Mary F Accetta
Source: WIREX MLS,MLS#: 1909996 Originating MLS: Metro MLS
Originating MLS: Metro MLS
Facts & features
Interior
Bedrooms & bathrooms
- Bedrooms: 3
- Bathrooms: 4
- Full bathrooms: 3
- 1/2 bathrooms: 1
Primary bedroom
- Level: Upper
- Area: 256
- Dimensions: 16 x 16
Bedroom 2
- Level: Upper
- Area: 169
- Dimensions: 13 x 13
Bedroom 3
- Level: Upper
- Area: 143
- Dimensions: 11 x 13
Bathroom
- Features: Shower on Lower, Ceramic Tile, Whirlpool, Master Bedroom Bath: Tub/No Shower, Master Bedroom Bath: Walk-In Shower, Master Bedroom Bath, Shower Over Tub, Shower Stall
Dining room
- Level: Main
- Area: 225
- Dimensions: 15 x 15
Family room
- Level: Main
- Area: 345
- Dimensions: 15 x 23
Kitchen
- Level: Main
- Area: 195
- Dimensions: 13 x 15
Living room
- Level: Main
- Area: 224
- Dimensions: 14 x 16
Office
- Level: Main
- Area: 225
- Dimensions: 15 x 15
Heating
- Natural Gas, Forced Air, In-floor, Radiant
Cooling
- Central Air
Appliances
- Included: Cooktop, Dishwasher, Other, Oven, Refrigerator, Water Softener Rented
Features
- Separate Quarters, High Speed Internet, Pantry, Cathedral/vaulted ceiling, Walk-In Closet(s), Kitchen Island
- Flooring: Wood or Sim.Wood Floors
- Basement: Block,Full,Full Size Windows,Partially Finished,Walk-Out Access,Exposed
Interior area
- Total structure area: 3,515
- Total interior livable area: 3,515 sqft
- Finished area above ground: 2,619
- Finished area below ground: 896
Property
Parking
- Total spaces: 2.5
- Parking features: Garage Door Opener, Attached, 2 Car
- Attached garage spaces: 2.5
Features
- Levels: One and One Half,Two
- Stories: 1
- Patio & porch: Deck, Patio
- Has spa: Yes
- Spa features: Bath
Lot
- Size: 4.03 Acres
- Features: Wooded
Details
- Parcel number: SUMT0673014
- Zoning: Residential
Construction
Type & style
- Home type: SingleFamily
- Architectural style: Contemporary,Other
- Property subtype: Single Family Residence
Materials
- Fiber Cement
Condition
- 21+ Years
- New construction: No
- Year built: 1989
Utilities & green energy
- Sewer: Septic Tank
- Water: Well
- Utilities for property: Cable Available
Community & neighborhood
Location
- Region: Summit
- Subdivision: Stonepine
- Municipality: Summit
HOA & financial
HOA
- Has HOA: Yes
- HOA fee: $550 annually
Price history
| Date | Event | Price |
|---|---|---|
| 4/30/2025 | Sold | $812,500+2.9%$231/sqft |
Source: | ||
| 3/31/2025 | Contingent | $789,900$225/sqft |
Source: | ||
| 3/28/2025 | Listed for sale | $789,900+38.8%$225/sqft |
Source: | ||
| 12/15/2016 | Sold | $569,000+12.1%$162/sqft |
Source: Public Record Report a problem | ||
| 11/20/2013 | Sold | $507,600+82.9%$144/sqft |
Source: Public Record Report a problem | ||
Public tax history
| Year | Property taxes | Tax assessment |
|---|---|---|
| 2023 | $6,463 +5.4% | $602,400 |
| 2022 | $6,133 -16.2% | $602,400 +13.9% |
| 2021 | $7,320 -2.3% | $529,100 |
Find assessor info on the county website
Neighborhood: 53066
Nearby schools
GreatSchools rating
- 7/10Cushing Elementary SchoolGrades: PK-5Distance: 1.3 mi
- 10/10Kettle Moraine Middle SchoolGrades: 6-8Distance: 3.2 mi
- 8/10Kettle Moraine High SchoolGrades: 9-12Distance: 3.3 mi
Schools provided by the listing agent
- Elementary: Cushing
- Middle: Kettle Moraine
- High: Kettle Moraine
- District: Kettle Moraine
Source: WIREX MLS. This data may not be complete. We recommend contacting the local school district to confirm school assignments for this home.

Get pre-qualified for a loan
At Zillow Home Loans, we can pre-qualify you in as little as 5 minutes with no impact to your credit score.An equal housing lender. NMLS #10287.
