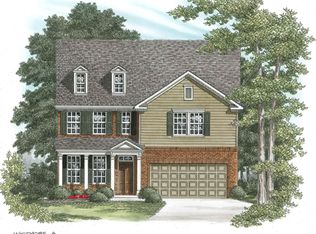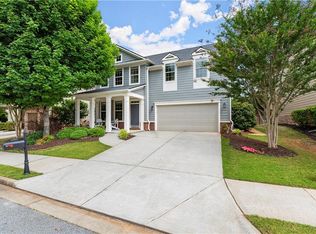Beautiful 6 bedroom house with 5 full baths. Bed/Bath on main level, oversized master suite with spa-like bath. 3rd level is perfect for play room/teen suite and has full bath! Open floorplan with hardwoods floors on main, large kitchen with stone counters and ss apps. Formal dining room and breakfast nook overlooking private fenced backyard. Large laundry near master bedroom. Custom built-in shelves throughout and lots of storage. Very convenient location to great schools and Windward Parkway/Deerfield area. All secondary bedrooms great size! Community Park!
This property is off market, which means it's not currently listed for sale or rent on Zillow. This may be different from what's available on other websites or public sources.

