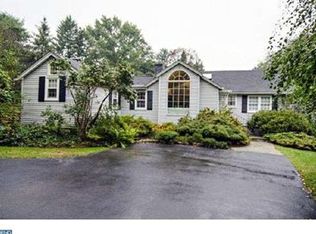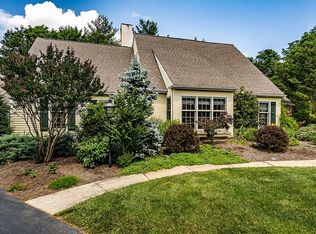You~~~ll sing the praises of this symphony of a home consisting of 4 styles and eras. The LR built in 1750 is constructed of stucco over logs. You'll enjoy this cozy room with a wood burning f/p deep window sills, built-in bookcases and a Dutch door. This section is 4 stories including a small basement for mechanicals, 2 Bdrs. and a Bath. The romantic DR, added in 1925, features a wood burning f/p and an o/e to a patio and upstairs a Bdr. w/Bath en suite and Dressing Room. From the DR a doorway leads to the up-to-the-minute Laundry with o/e to the driveway; Next is a Bar, PR and Command Center. In the 1950~~~s an office was added to this section which could also serve as an additional Bdr. All of this builds to a crescendo...an addition created in 1999 including a large, sunny Kitchen w/French doors to a patio and fenced yard and a fantastic Great Room w/FP and vaulted ceiling, bookcases, window seats and tons of light! There is also a 1st. Fl. Master Suite for the Maestro! Don't miss a beat showing this one!
This property is off market, which means it's not currently listed for sale or rent on Zillow. This may be different from what's available on other websites or public sources.

