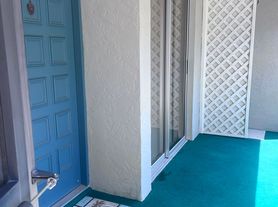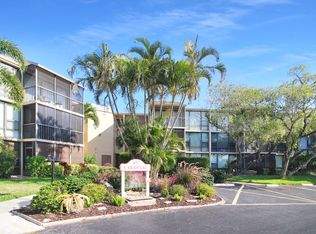Experience the allure of coastal living in this delightful seasonal home rental, ideally designed for those seeking a serene retreat in the heart of Venice. Revel in the sun-soaked charm of this beautifully updated 2-bedroom, 2-bathroom residence, complemented by a versatile den space for your leisure needs. As you step inside, you're greeted by an inviting open-concept layout that effortlessly merges comfort and style. The home boasts elegant laminate plank flooring throughout, creating a warm and welcoming atmosphere. Culinary enthusiasts will appreciate the fully remodeled kitchen, featuring gleaming stainless steel appliances and a chic counter-height breakfast barperfect for savoring morning coffee or casual dining. Natural light cascades through sliding glass doors, leading to a quaint patio where you can embrace the Florida sunshine in your private, fully fenced yard. The primary suite is a tranquil haven, complete with a walk-in closet and a spa-like ensuite bathroom, showcasing a luxurious floor-to-ceiling tiled walk-in shower. Adding to the convenience is a spacious laundry room, ensuring everyday tasks are a breeze. For pet lovers, a dog may be considered, making this a truly pet-friendly abode (subject to an additional pet fee). With all utilities included, you can indulge in a carefree lifestyle. Nestled less than two miles from the charming boutiques and restaurants of downtown Venice and under three miles from the pristine Gulf Coast beaches, this home places you at the heart of it all. With Sarasota Memorial Hospital Venice close by, along with scenic biking and hiking trails, boating excursions, and more, the location offers an exceptional blend of leisure and convenience. The Owner is still finalizing the finishing touches, ensuring the home is beautifully prepared for your stay. Your Venice escape awaitsa refined coastal sanctuary designed for relaxation and enjoyment.
Apartment for rent
$4,000/mo
1040 Hope St, Venice, FL 34285
2beds
1,420sqft
Price may not include required fees and charges.
Apartment
Available now
Dogs OK
Gas
In unit laundry
-- Parking
Natural gas
What's special
Fully remodeled kitchenSpacious laundry roomOpen-concept layoutQuaint patioPrivate fully fenced yardTranquil havenElegant laminate plank flooring
- 20 days |
- -- |
- -- |
Travel times
Renting now? Get $1,000 closer to owning
Unlock a $400 renter bonus, plus up to a $600 savings match when you open a Foyer+ account.
Offers by Foyer; terms for both apply. Details on landing page.
Facts & features
Interior
Bedrooms & bathrooms
- Bedrooms: 2
- Bathrooms: 2
- Full bathrooms: 2
Heating
- Natural Gas
Cooling
- Gas
Appliances
- Included: Dishwasher, Dryer, Microwave, Oven, Range Oven, Refrigerator, Washer
- Laundry: In Unit
Features
- Walk In Closet
Interior area
- Total interior livable area: 1,420 sqft
Property
Parking
- Details: Contact manager
Features
- Exterior features: Electricity, Garbage, Gas, Ice Maker, Utilities included in rent, Walk In Closet, Water
Details
- Parcel number: 0409090037
Construction
Type & style
- Home type: Apartment
- Property subtype: Apartment
Utilities & green energy
- Utilities for property: Electricity, Garbage, Gas, Water
Building
Management
- Pets allowed: Yes
Community & HOA
Location
- Region: Venice
Financial & listing details
- Lease term: Contact For Details
Price history
| Date | Event | Price |
|---|---|---|
| 9/20/2025 | Listed for rent | $4,000$3/sqft |
Source: Zillow Rentals | ||
| 8/27/2025 | Sold | $316,800-4%$223/sqft |
Source: | ||
| 8/7/2025 | Pending sale | $330,000$232/sqft |
Source: | ||
| 7/16/2025 | Price change | $330,000-2.9%$232/sqft |
Source: | ||
| 6/23/2025 | Price change | $340,000-2.9%$239/sqft |
Source: | ||

