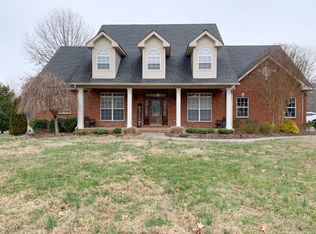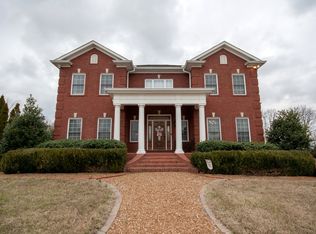Closed
$775,000
1040 Hoof And Paw Trl, Springfield, TN 37172
3beds
2,815sqft
Single Family Residence, Residential
Built in 1998
5.88 Acres Lot
$771,600 Zestimate®
$275/sqft
$2,866 Estimated rent
Home value
$771,600
$725,000 - $818,000
$2,866/mo
Zestimate® history
Loading...
Owner options
Explore your selling options
What's special
Experience country living at its finest with this gorgeous brick home situated on 5.88 serene acres in Springfield! This spacious property boasts everything you need for both comfort and functionality. Inside, you will find a traditional layout featuring a formal dining room and a beautiful kitchen. The main floor also has all 3 bedrooms plus a large bonus room that has endless possibilities. The 3 car garage downstairs offers plenty of space for vehicles and storage. Outside you will find a little piece of paradise with a huge pool, surrounded by patio that is the perfect place to unwind and entertain guests during the warm TN summers. The 2,100 square ft. shop is ideal for hobbies, projects, cars, tools or equipment. With nearly 6 acres of land, there's plenty of room for outdoor activities, gardening or simply enjoying the peaceful surroundings. Don't miss out on this incredible property that offers both space and luxury.
Zillow last checked: 8 hours ago
Listing updated: May 23, 2025 at 12:34pm
Listing Provided by:
Shay Walter 931-510-7332,
Parks Compass
Bought with:
Adam Capuano, 376725
Your Home Sold Guaranteed Realty TEN
Source: RealTracs MLS as distributed by MLS GRID,MLS#: 2700929
Facts & features
Interior
Bedrooms & bathrooms
- Bedrooms: 3
- Bathrooms: 3
- Full bathrooms: 3
- Main level bedrooms: 3
Bedroom 1
- Area: 195 Square Feet
- Dimensions: 15x13
Bedroom 2
- Area: 144 Square Feet
- Dimensions: 12x12
Bedroom 3
- Area: 165 Square Feet
- Dimensions: 15x11
Dining room
- Features: Formal
- Level: Formal
- Area: 132 Square Feet
- Dimensions: 12x11
Kitchen
- Area: 264 Square Feet
- Dimensions: 24x11
Living room
- Area: 324 Square Feet
- Dimensions: 18x18
Heating
- Electric
Cooling
- Central Air
Appliances
- Included: Dishwasher, Refrigerator, Built-In Electric Oven, Cooktop
Features
- Primary Bedroom Main Floor
- Flooring: Wood
- Basement: Unfinished
- Number of fireplaces: 1
Interior area
- Total structure area: 2,815
- Total interior livable area: 2,815 sqft
- Finished area above ground: 2,815
Property
Parking
- Total spaces: 3
- Parking features: Garage Faces Side
- Garage spaces: 3
Features
- Levels: One
- Stories: 2
- Patio & porch: Patio
- Has private pool: Yes
- Pool features: In Ground
Lot
- Size: 5.88 Acres
- Features: Cleared, Level
Details
- Parcel number: 094 08800 000
- Special conditions: Standard
Construction
Type & style
- Home type: SingleFamily
- Architectural style: Traditional
- Property subtype: Single Family Residence, Residential
Materials
- Brick
- Roof: Shingle
Condition
- New construction: No
- Year built: 1998
Utilities & green energy
- Sewer: Septic Tank
- Water: Public
- Utilities for property: Water Available
Community & neighborhood
Location
- Region: Springfield
- Subdivision: Malcolm E Hickman Jr Prop
HOA & financial
HOA
- Has HOA: Yes
- HOA fee: $25 monthly
Price history
| Date | Event | Price |
|---|---|---|
| 5/23/2025 | Sold | $775,000-8.3%$275/sqft |
Source: | ||
| 5/4/2025 | Contingent | $845,000$300/sqft |
Source: | ||
| 10/17/2024 | Price change | $845,000-4%$300/sqft |
Source: | ||
| 9/13/2024 | Listed for sale | $880,000$313/sqft |
Source: | ||
Public tax history
Tax history is unavailable.
Neighborhood: 37172
Nearby schools
GreatSchools rating
- 6/10East Robertson Elementary SchoolGrades: PK-5Distance: 6.3 mi
- 4/10East Robertson High SchoolGrades: 6-12Distance: 3.6 mi
Schools provided by the listing agent
- Elementary: East Robertson Elementary
- Middle: East Robertson High School
- High: East Robertson High School
Source: RealTracs MLS as distributed by MLS GRID. This data may not be complete. We recommend contacting the local school district to confirm school assignments for this home.
Get a cash offer in 3 minutes
Find out how much your home could sell for in as little as 3 minutes with a no-obligation cash offer.
Estimated market value
$771,600
Get a cash offer in 3 minutes
Find out how much your home could sell for in as little as 3 minutes with a no-obligation cash offer.
Estimated market value
$771,600

