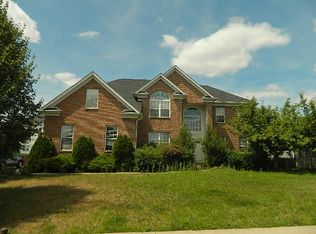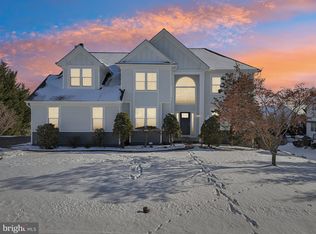Sold for $775,000
$775,000
1040 Hickory Ridge Dr, Chalfont, PA 18914
4beds
2,636sqft
Single Family Residence
Built in 2001
-- sqft lot
$820,200 Zestimate®
$294/sqft
$3,728 Estimated rent
Home value
$820,200
$779,000 - $861,000
$3,728/mo
Zestimate® history
Loading...
Owner options
Explore your selling options
What's special
This meticulously maintained Katz-built Edgley model offers a rare chance to own a piece of elegance and comfort in the esteemed community of Hickory Ridge. Featuring numerous upgrades, this home presents an ideal blend of sophistication and practicality. 4 generously sized bedrooms, providing ample space for family and guests, 2.5 tastefully designed bathrooms, including a luxurious master ensuite. Thoughtfully finished basement, offering additional living space and versatility. Serene and expansive yard, with a delightful deck and patio, perfect for entertaining or relaxation. Direct access to the scenic bike and walking trails linking Doylestown to Montgomery County, catering to outdoor enthusiasts. Convenient access to major thoroughfares including Rt 202, Rt 611, and the Pennsylvania Turnpike. Close proximity to a variety of amenities, shopping centers, and dining options,
Zillow last checked: 8 hours ago
Listing updated: June 21, 2024 at 05:03pm
Listed by:
Terry Kushman 267-640-8300,
Corcoran Sawyer Smith
Bought with:
JINGHUA YANG, RS351725
RE/MAX Plus
Source: Bright MLS,MLS#: PABU2068322
Facts & features
Interior
Bedrooms & bathrooms
- Bedrooms: 4
- Bathrooms: 3
- Full bathrooms: 2
- 1/2 bathrooms: 1
- Main level bathrooms: 1
Basement
- Area: 0
Heating
- Forced Air, Natural Gas
Cooling
- Central Air, Electric
Appliances
- Included: Gas Water Heater
- Laundry: Main Level, Laundry Room
Features
- Basement: Finished
- Has fireplace: No
Interior area
- Total structure area: 2,636
- Total interior livable area: 2,636 sqft
- Finished area above ground: 2,636
- Finished area below ground: 0
Property
Parking
- Total spaces: 2
- Parking features: Garage Faces Side, Attached, Driveway
- Attached garage spaces: 2
- Has uncovered spaces: Yes
Accessibility
- Accessibility features: None
Features
- Levels: Two
- Stories: 2
- Pool features: None
Lot
- Dimensions: 132.00 x
Details
- Additional structures: Above Grade, Below Grade
- Parcel number: 50044179
- Zoning: PRD
- Special conditions: Standard
Construction
Type & style
- Home type: SingleFamily
- Architectural style: Contemporary,Colonial
- Property subtype: Single Family Residence
Materials
- Frame
- Foundation: Other
Condition
- New construction: No
- Year built: 2001
Utilities & green energy
- Sewer: Public Sewer
- Water: Public
Community & neighborhood
Location
- Region: Chalfont
- Subdivision: Hickory Ridge
- Municipality: WARRINGTON TWP
Other
Other facts
- Listing agreement: Exclusive Right To Sell
- Ownership: Fee Simple
Price history
| Date | Event | Price |
|---|---|---|
| 6/21/2024 | Sold | $775,000+0.8%$294/sqft |
Source: | ||
| 4/16/2024 | Pending sale | $769,000$292/sqft |
Source: | ||
| 4/13/2024 | Listed for sale | $769,000+63.6%$292/sqft |
Source: | ||
| 8/18/2017 | Sold | $470,000+1.1%$178/sqft |
Source: Public Record Report a problem | ||
| 6/25/2017 | Listed for sale | $465,000$176/sqft |
Source: BHHS Fox & Roach-Blue Bell #7007071 Report a problem | ||
Public tax history
| Year | Property taxes | Tax assessment |
|---|---|---|
| 2025 | $8,176 | $42,680 |
| 2024 | $8,176 +12.1% | $42,680 |
| 2023 | $7,294 +2% | $42,680 |
Find assessor info on the county website
Neighborhood: 18914
Nearby schools
GreatSchools rating
- 8/10Mill Creek Elementary SchoolGrades: K-6Distance: 1.5 mi
- 9/10Unami Middle SchoolGrades: 7-9Distance: 0.6 mi
- 10/10Central Bucks High School-SouthGrades: 10-12Distance: 1.7 mi
Schools provided by the listing agent
- District: Central Bucks
Source: Bright MLS. This data may not be complete. We recommend contacting the local school district to confirm school assignments for this home.
Get a cash offer in 3 minutes
Find out how much your home could sell for in as little as 3 minutes with a no-obligation cash offer.
Estimated market value$820,200
Get a cash offer in 3 minutes
Find out how much your home could sell for in as little as 3 minutes with a no-obligation cash offer.
Estimated market value
$820,200

