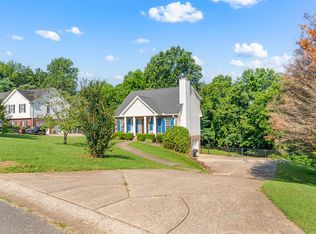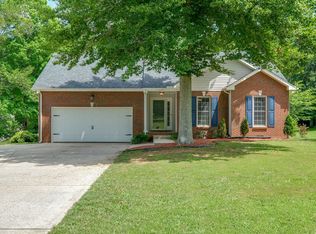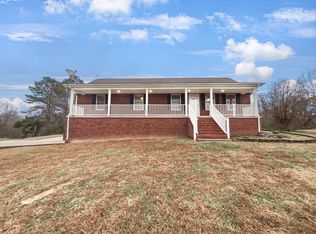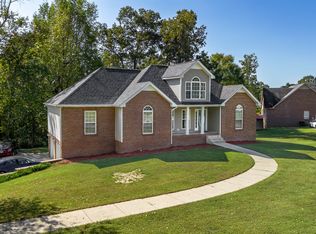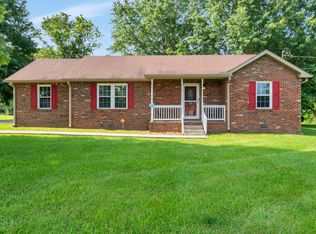FRESHLY PAINTED!
Needing space but love the idea of a subdivision? THIS IS IT~situated towards the rear of 1.71 acres you have a large front yard but still maintain the use of the also level rear yard for the kids, pets, entertaining or that hot tub you have always wanted~ a previously converted garage has been transformed into a rec room but could be used as an additional en suite with a half bath an its own exterior entrance which would be perfect for overnight guests that are visiting, the college kid that comes home for the weekend, the parent that still wants their independence or maybe your fan cave~beautiful hardwood floors lead you through the main areas of the house~the large living room allows for flexibility in furniture arrangements and don't forget to extend your conversations to the outdoor area with the covered patio~all kitchen appliances remain as well as the dryer~the detached garage is fully insulated is perfect for a workshop or the vehicles and there is room to expand it if you need but it can already fit up to 4 vehicles~mature trees ad lots of wildlife make it a pleasant place to live
Active
$458,400
1040 Heatherwood Rd, Pleasant View, TN 37146
3beds
1,873sqft
Est.:
Single Family Residence, Residential
Built in 2002
1.71 Acres Lot
$-- Zestimate®
$245/sqft
$-- HOA
What's special
Large front yardAll kitchen appliances remainBeautiful hardwood floors
- 21 days |
- 868 |
- 53 |
Zillow last checked: 8 hours ago
Listing updated: January 03, 2026 at 06:08am
Listing Provided by:
Amanda L. Bell 615-406-9988,
At Home Realty 615-792-6100
Source: RealTracs MLS as distributed by MLS GRID,MLS#: 3071739
Tour with a local agent
Facts & features
Interior
Bedrooms & bathrooms
- Bedrooms: 3
- Bathrooms: 3
- Full bathrooms: 2
- 1/2 bathrooms: 1
- Main level bedrooms: 3
Heating
- Central, Electric
Cooling
- Central Air, Electric
Appliances
- Included: Electric Oven, Electric Range, Dishwasher, Dryer, Microwave, Refrigerator, Stainless Steel Appliance(s)
- Laundry: Electric Dryer Hookup, Washer Hookup
Features
- Ceiling Fan(s), High Speed Internet
- Flooring: Carpet, Wood, Tile
- Basement: None,Crawl Space
Interior area
- Total structure area: 1,873
- Total interior livable area: 1,873 sqft
- Finished area above ground: 1,873
Property
Parking
- Total spaces: 2
- Parking features: Detached
- Garage spaces: 2
Features
- Levels: One
- Stories: 1
- Patio & porch: Patio, Covered, Porch
Lot
- Size: 1.71 Acres
Details
- Parcel number: 019N B 06800 000
- Special conditions: Standard
Construction
Type & style
- Home type: SingleFamily
- Architectural style: Ranch
- Property subtype: Single Family Residence, Residential
Materials
- Brick, Vinyl Siding
- Roof: Shingle
Condition
- New construction: No
- Year built: 2002
Utilities & green energy
- Sewer: Septic Tank
- Water: Public
- Utilities for property: Electricity Available, Water Available
Community & HOA
Community
- Subdivision: Heatherwood Sec 3c
HOA
- Has HOA: No
Location
- Region: Pleasant View
Financial & listing details
- Price per square foot: $245/sqft
- Tax assessed value: $367,900
- Annual tax amount: $1,592
- Date on market: 1/2/2026
- Electric utility on property: Yes
Estimated market value
Not available
Estimated sales range
Not available
Not available
Price history
Price history
| Date | Event | Price |
|---|---|---|
| 1/3/2026 | Listed for sale | $458,400-0.5%$245/sqft |
Source: | ||
| 1/1/2026 | Listing removed | $460,900$246/sqft |
Source: | ||
| 11/9/2025 | Price change | $460,900-1.1%$246/sqft |
Source: | ||
| 10/16/2025 | Listed for sale | $465,900$249/sqft |
Source: | ||
| 10/9/2025 | Listing removed | $465,900$249/sqft |
Source: | ||
Public tax history
Public tax history
| Year | Property taxes | Tax assessment |
|---|---|---|
| 2024 | $1,592 -3.3% | $91,975 +59.1% |
| 2023 | $1,647 +5.8% | $57,825 |
| 2022 | $1,556 | $57,825 |
Find assessor info on the county website
BuyAbility℠ payment
Est. payment
$2,563/mo
Principal & interest
$2208
Property taxes
$195
Home insurance
$160
Climate risks
Neighborhood: 37146
Nearby schools
GreatSchools rating
- 6/10Sycamore Middle SchoolGrades: 5-8Distance: 1.1 mi
- 7/10Sycamore High SchoolGrades: 9-12Distance: 1.2 mi
- 7/10Pleasant View Elementary SchoolGrades: PK-4Distance: 2.9 mi
Schools provided by the listing agent
- Elementary: Pleasant View Elementary
- Middle: Sycamore Middle School
- High: Sycamore High School
Source: RealTracs MLS as distributed by MLS GRID. This data may not be complete. We recommend contacting the local school district to confirm school assignments for this home.
