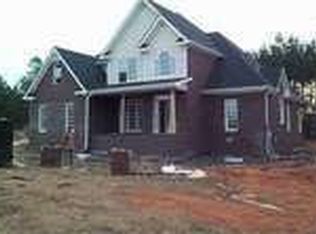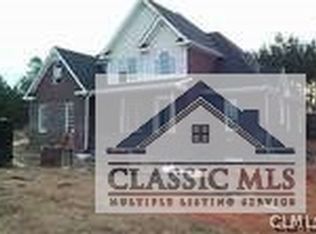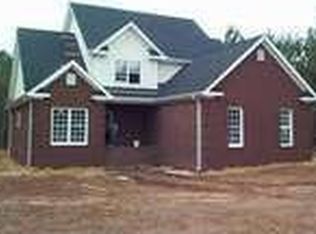This new construction ranch style home offers a bright modern farmhouse style with an open floor plan, a main floor master, and split bedrooms! Estimated completion is September 15, 2021. Flooring, paint colors, lights, plumbing fixtures, cabinets, appliances, and countertops could be selected at this time. SEE LISTING PICTURES FOR DETAILS AND FLOOR PLAN.
This property is off market, which means it's not currently listed for sale or rent on Zillow. This may be different from what's available on other websites or public sources.


