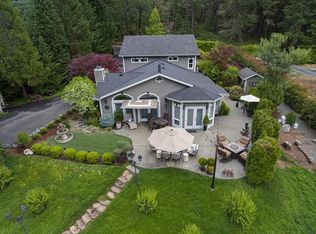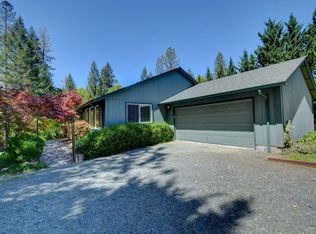Closed
$645,000
1040 Ferry Rd, Grants Pass, OR 97526
5beds
3baths
2,800sqft
Single Family Residence
Built in 2002
1.07 Acres Lot
$640,500 Zestimate®
$230/sqft
$2,937 Estimated rent
Home value
$640,500
$608,000 - $673,000
$2,937/mo
Zestimate® history
Loading...
Owner options
Explore your selling options
What's special
Spacious 5 bedroom 3 bath home situated near the Rogue River & Ferry Boat Ramp 15 minutes from Grants Pass. Detached 32x40 insulated shop, 16x32 carport & attached 2 car garage. Full RV hookups w/30amp service & add'l parking. The kitchen boasts Frigidaire appliances, 5-burner cooktop/range, granite counters & walk in pantry, combining functionality and modern style. Vaulted ceilings with skylights provide natural lighting. Large soaking tub, stall shower, dual vanity, walk in closet & french doors in the master downstairs. Split floor plan with 2 add'l bedrooms, bath, laundry, office/bonus & living rm w/gas fireplace downstairs. Upstairs features 2 bdrms, bath, office & family room. French doors open to covered teak wood deck, concrete patio and landscaped backyard. Paved circular driveway, fully landscaped, fenced & garden. Cross fenced area includes a small animal barn for your livestock & chickens. All information is deemed reliable but is not guaranteed and should be verified.
Zillow last checked: 8 hours ago
Listing updated: June 23, 2025 at 11:36am
Listed by:
Rich Holstrom Real Estate LLC 541-787-1681
Bought with:
eXp Realty, LLC
Source: Oregon Datashare,MLS#: 220165517
Facts & features
Interior
Bedrooms & bathrooms
- Bedrooms: 5
- Bathrooms: 3
Heating
- Heat Pump
Cooling
- Heat Pump
Appliances
- Included: Cooktop, Dishwasher, Disposal, Range Hood, Refrigerator, Water Heater
Features
- Ceiling Fan(s), Central Vacuum, Double Vanity, Enclosed Toilet(s), Granite Counters, Linen Closet, Open Floorplan, Pantry, Primary Downstairs, Shower/Tub Combo, Soaking Tub, Tile Counters, Tile Shower, Vaulted Ceiling(s), Walk-In Closet(s), Wired for Data, Wired for Sound
- Flooring: Carpet, Laminate, Tile
- Windows: Double Pane Windows, Skylight(s)
- Has fireplace: Yes
- Fireplace features: Living Room, Propane
- Common walls with other units/homes: No Common Walls
Interior area
- Total structure area: 2,800
- Total interior livable area: 2,800 sqft
Property
Parking
- Total spaces: 6
- Parking features: Asphalt, Detached Carport, Driveway, Garage Door Opener, RV Access/Parking
- Garage spaces: 6
- Has carport: Yes
- Has uncovered spaces: Yes
Features
- Levels: Two
- Stories: 2
- Patio & porch: Deck, Patio
- Exterior features: RV Dump, RV Hookup
- Fencing: Fenced
- Has view: Yes
- View description: Territorial
Lot
- Size: 1.07 Acres
- Features: Garden, Landscaped, Level
Details
- Additional structures: Animal Stall(s), Poultry Coop, RV/Boat Storage, Second Garage, Workshop
- Parcel number: R321685
- Zoning description: Wr; Woodlot Res
- Special conditions: Standard
Construction
Type & style
- Home type: SingleFamily
- Architectural style: Craftsman
- Property subtype: Single Family Residence
Materials
- Frame
- Foundation: Concrete Perimeter
- Roof: Composition
Condition
- New construction: No
- Year built: 2002
Utilities & green energy
- Sewer: Septic Tank
- Water: Well
Community & neighborhood
Security
- Security features: Carbon Monoxide Detector(s), Smoke Detector(s)
Location
- Region: Grants Pass
- Subdivision: Ferry Park Estates
Other
Other facts
- Listing terms: Cash,Conventional,VA Loan
- Road surface type: Paved
Price history
| Date | Event | Price |
|---|---|---|
| 11/13/2023 | Sold | $645,000-4.4%$230/sqft |
Source: | ||
| 9/19/2023 | Pending sale | $674,999$241/sqft |
Source: | ||
| 9/11/2023 | Listed for sale | $674,999$241/sqft |
Source: | ||
| 9/4/2023 | Pending sale | $674,999$241/sqft |
Source: | ||
| 8/15/2023 | Price change | $674,999-3.4%$241/sqft |
Source: | ||
Public tax history
| Year | Property taxes | Tax assessment |
|---|---|---|
| 2024 | $2,618 +18.7% | $351,790 +3% |
| 2023 | $2,206 +2.1% | $341,550 |
| 2022 | $2,161 -0.8% | $341,550 +6.1% |
Find assessor info on the county website
Neighborhood: 97526
Nearby schools
GreatSchools rating
- 3/10Ft Vannoy Elementary SchoolGrades: K-5Distance: 4 mi
- 6/10Fleming Middle SchoolGrades: 6-8Distance: 6.3 mi
- 6/10North Valley High SchoolGrades: 9-12Distance: 6.7 mi
Schools provided by the listing agent
- Elementary: Ft Vannoy Elem
Source: Oregon Datashare. This data may not be complete. We recommend contacting the local school district to confirm school assignments for this home.
Get pre-qualified for a loan
At Zillow Home Loans, we can pre-qualify you in as little as 5 minutes with no impact to your credit score.An equal housing lender. NMLS #10287.

