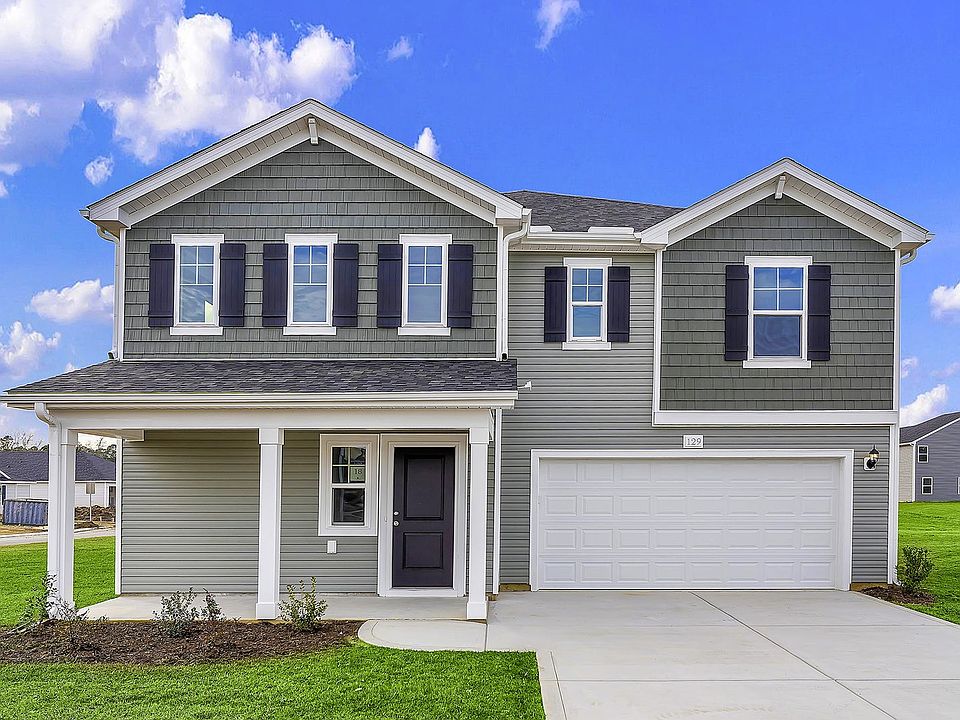BUILDER IS OFFERING $10K in Closing Cost with Preferred Lender! Plus Side by Side Refrigerator or Blinds! The Wayfare D with stone upgraded Elevation! Dining Cafe and Gathering room opens into the Kitchen with Island and lots of cabinet space! Plus study with 1/2 bath downstairs could be bedroom.! Large open and airy downstairs! Upstairs offers a Owner's Suite, owners bath, plus 3 additional Bedrooms and laundry area. A must see! Other floor plan available. 20 mins from Ft Bragg! Qualifies USDA! ! Laminate in Living room. kitchen and half bath! Upgrades front elevation!
New construction
Special offer
$338,806
1040 Emerald Stone Loop, Hope Mills, NC 28348
5beds
2,267sqft
Single Family Residence
Built in 2024
-- sqft lot
$338,800 Zestimate®
$149/sqft
$21/mo HOA
What's special
Upgrades front elevationKitchen and half bathLaundry areaStone upgraded elevation
- 66 days
- on Zillow |
- 146 |
- 7 |
Zillow last checked: 7 hours ago
Listing updated: May 23, 2025 at 08:36am
Listed by:
TEAM ELITE POWERED BY COLDWELL BANKER ADVANTAGE,
COLDWELL BANKER ADVANTAGE - FAYETTEVILLE
Source: LPRMLS,MLS#: 741641 Originating MLS: Longleaf Pine Realtors
Originating MLS: Longleaf Pine Realtors
Travel times
Schedule tour
Select your preferred tour type — either in-person or real-time video tour — then discuss available options with the builder representative you're connected with.
Select a date
Facts & features
Interior
Bedrooms & bathrooms
- Bedrooms: 5
- Bathrooms: 3
- Full bathrooms: 2
- 1/2 bathrooms: 1
Heating
- Heat Pump
Appliances
- Included: Dishwasher, Microwave, Range, Range Hood
- Laundry: Washer Hookup, Dryer Hookup, Upper Level
Features
- Eat-in Kitchen, In-Law Floorplan, Kitchen Island, Kitchen/Dining Combo, Walk-In Closet(s)
- Flooring: Carpet, Vinyl
- Has fireplace: No
- Fireplace features: None
Interior area
- Total interior livable area: 2,267 sqft
Property
Parking
- Total spaces: 2
- Parking features: Attached, Garage
- Attached garage spaces: 2
Features
- Levels: Two
- Stories: 2
- Patio & porch: Front Porch, Patio, Porch
- Exterior features: Porch, Patio
Lot
- Features: 1/4 to 1/2 Acre Lot
Details
- Special conditions: None
Construction
Type & style
- Home type: SingleFamily
- Architectural style: Two Story
- Property subtype: Single Family Residence
Materials
- Vinyl Siding
- Foundation: Slab
Condition
- New construction: Yes
- Year built: 2024
Details
- Builder name: Dream Finders Homes
- Warranty included: Yes
Utilities & green energy
- Sewer: Public Sewer
- Water: Public
Community & HOA
Community
- Subdivision: Sweetwater
HOA
- Has HOA: Yes
- HOA fee: $250 annually
- HOA name: Block Realty
Location
- Region: Hope Mills
Financial & listing details
- Price per square foot: $149/sqft
- Date on market: 4/7/2025
- Inclusions: Range, range hood, dishwasher
- Exclusions: none
- Ownership: Not yet owned
About the community
Discover the elegance of Sweetwater, an upscale new home community in the charming town of Hope Mills, NC. With beautifully designed single-family homes ranging from 1,725 to 2,428 square feet, Sweetwater offers the perfect blend of comfort and modern living. These spacious new construction homes are ideally located near Gates Four Golf and Country Club, providing access to premier recreation, as well as being a short drive from Cape Fear Valley Medical Center, ensuring convenience for your family. Enjoy proximity to a variety of grocery stores, shopping, and dining options, along with local attractions like Hope Mills Lake Park and easy commutes to Fort Bragg and surrounding areas. Experience the best of upscale living and create lasting memories in this exceptional community!
Live Your Dream National Sales Event
During our Live Your Dream National Sales Event, Dream Finders Homes has your best interest in mind. Get the best deal with RATES FROM 2.99% (5.746% APR)* on move-in ready homes.Source: Dream Finders Homes

