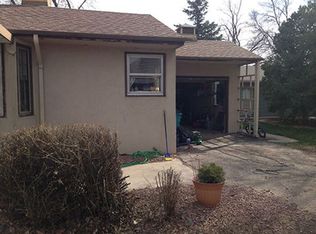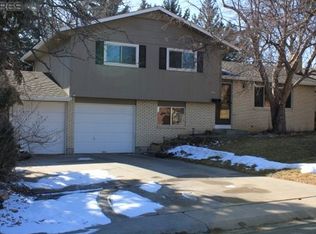Sold for $515,000 on 08/23/24
$515,000
1040 E Prospect Road, Fort Collins, CO 80525
4beds
1,632sqft
Single Family Residence
Built in 1971
8,283 Square Feet Lot
$512,000 Zestimate®
$316/sqft
$2,387 Estimated rent
Home value
$512,000
$486,000 - $543,000
$2,387/mo
Zestimate® history
Loading...
Owner options
Explore your selling options
What's special
Spacious four bedroom home conveniently located to downtown Fort Collins, CSU Campus, and Horsetooth Reservoir! This functional floor plan includes four bedrooms and two bathrooms. The kitchen has beautiful wood cabinets, newer appliances, and eating space. It opens to the dining area and a large family room filled with natural light! There is a sliding glass door with access to a large deck and to the private fenced yard! Downstairs you will find garden level windows allowing egress and more natural light! There are two additional bedrooms, a bathroom, laundry area, and large open second family room! Gorgeous new flooring was recently installed throughout much of the home! Easy to show and quick possession!
Zillow last checked: 8 hours ago
Listing updated: October 01, 2024 at 11:09am
Listed by:
Bruce Berger 303-807-7082 bruceberger@remax.net,
RE/MAX Alliance
Bought with:
IRES Agent Non-REcolorado
NON MLS PARTICIPANT
Source: REcolorado,MLS#: 2394496
Facts & features
Interior
Bedrooms & bathrooms
- Bedrooms: 4
- Bathrooms: 2
- Full bathrooms: 1
- 3/4 bathrooms: 1
Primary bedroom
- Level: Upper
- Area: 126.54 Square Feet
- Dimensions: 11.4 x 11.1
Bedroom
- Level: Upper
- Area: 130 Square Feet
- Dimensions: 10 x 13
Bedroom
- Description: Garden Level Window
- Level: Lower
- Area: 108.3 Square Feet
- Dimensions: 9.5 x 11.4
Bedroom
- Description: Garden Level Window
- Level: Lower
- Area: 149.5 Square Feet
- Dimensions: 11.5 x 13
Bathroom
- Level: Upper
Bathroom
- Level: Lower
Dining room
- Description: Off Of Kitchen And Access To Balcony
- Level: Upper
- Area: 50.4 Square Feet
- Dimensions: 6 x 8.4
Family room
- Description: Plenty Of Room For Your Furniture!
- Level: Upper
- Area: 159.85 Square Feet
- Dimensions: 11.5 x 13.9
Family room
- Description: Ideal Space For Recreation, Game, Or Media Room.
- Level: Lower
- Area: 249.61 Square Feet
- Dimensions: 10.9 x 22.9
Kitchen
- Description: Hickory Cabinets, Neutral Appliances, Tiled Backsplash
- Level: Upper
- Area: 72 Square Feet
- Dimensions: 8 x 9
Heating
- Forced Air, Natural Gas
Cooling
- Central Air
Appliances
- Included: Dishwasher, Disposal, Dryer, Gas Water Heater, Microwave, Range, Refrigerator, Washer
- Laundry: Laundry Closet
Features
- Eat-in Kitchen, Walk-In Closet(s)
- Flooring: Linoleum, Tile, Vinyl
- Basement: Daylight
- Common walls with other units/homes: No Common Walls
Interior area
- Total structure area: 1,632
- Total interior livable area: 1,632 sqft
- Finished area above ground: 1,632
- Finished area below ground: 0
Property
Parking
- Total spaces: 6
- Parking features: Garage - Attached
- Attached garage spaces: 2
- Details: Off Street Spaces: 4
Features
- Entry location: Ground
- Patio & porch: Deck
- Exterior features: Balcony, Private Yard
- Fencing: Partial
Lot
- Size: 8,283 sqft
- Features: Level, Sprinklers In Front, Sprinklers In Rear
Details
- Parcel number: R0751405
- Zoning: RL
- Special conditions: Standard
Construction
Type & style
- Home type: SingleFamily
- Architectural style: Contemporary
- Property subtype: Single Family Residence
Materials
- Frame
- Roof: Composition
Condition
- Year built: 1971
Utilities & green energy
- Electric: 110V
- Sewer: Public Sewer
- Water: Public
- Utilities for property: Electricity Connected, Natural Gas Available, Natural Gas Connected
Community & neighborhood
Security
- Security features: Carbon Monoxide Detector(s), Smoke Detector(s)
Location
- Region: Fort Collins
- Subdivision: University Acres
Other
Other facts
- Listing terms: 1031 Exchange,Cash,Conventional,FHA,VA Loan
- Ownership: Individual
- Road surface type: Paved
Price history
| Date | Event | Price |
|---|---|---|
| 9/3/2024 | Listing removed | $2,425$1/sqft |
Source: Zillow Rentals | ||
| 8/30/2024 | Price change | $2,425-3%$1/sqft |
Source: Zillow Rentals | ||
| 8/23/2024 | Sold | $515,000+0%$316/sqft |
Source: | ||
| 8/10/2024 | Listed for rent | $2,500+31.9%$2/sqft |
Source: Zillow Rentals | ||
| 7/23/2024 | Pending sale | $514,900$316/sqft |
Source: | ||
Public tax history
| Year | Property taxes | Tax assessment |
|---|---|---|
| 2025 | $3,021 +9.9% | $36,776 -1% |
| 2024 | $2,750 +7% | $37,134 +27.5% |
| 2023 | $2,571 +18.6% | $29,121 +5.1% |
Find assessor info on the county website
Neighborhood: University Acres
Nearby schools
GreatSchools rating
- 5/10Laurel Elementary SchoolGrades: PK-5Distance: 0.6 mi
- 5/10Lesher Middle SchoolGrades: 6-8Distance: 0.3 mi
- 8/10Fort Collins High SchoolGrades: 9-12Distance: 2.2 mi
Schools provided by the listing agent
- Elementary: Laurel
- Middle: Lesher
- High: Fort Collins
- District: Poudre R-1
Source: REcolorado. This data may not be complete. We recommend contacting the local school district to confirm school assignments for this home.
Get a cash offer in 3 minutes
Find out how much your home could sell for in as little as 3 minutes with a no-obligation cash offer.
Estimated market value
$512,000
Get a cash offer in 3 minutes
Find out how much your home could sell for in as little as 3 minutes with a no-obligation cash offer.
Estimated market value
$512,000

