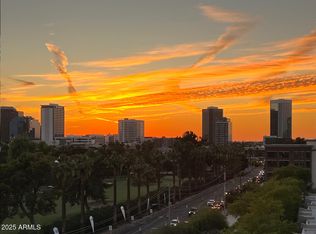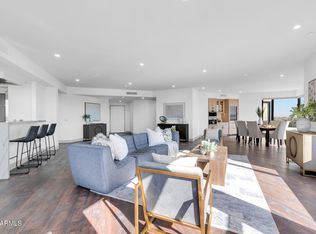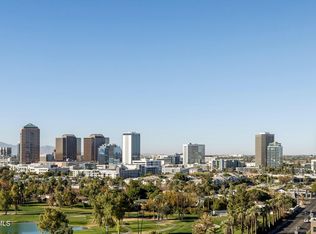Imagine living high in the sky with unobstructed views of Phoenix Country Club & Downtown at the unparalleled Crystal Point in midtown Phoenix. The magnificent panorama of city lights at night can be enjoyed in all living areas. The glass walled terrace leads into the sophisticated great room w/a gas fireplace, primary bedroom w/an amazing closet, & open gourmet kitchen. Elegant office w/built ins. Just below the penthouse on the 18th floor, this 2600 sq ft remodeled sanctuary has an abundance of natural light shining through the windows & glass doors. The community provides concierge/doorman service, 24-hr security, 2 underground parking spaces, individual storage rooms, separate 'Hotel Quality' guest suites, a gym & a resort style heated pool/spa. This little-known secret is a must see!
For sale
$1,450,000
1040 E Osborn Rd UNIT 1801, Phoenix, AZ 85014
2beds
2,602sqft
Est.:
Condominium
Built in 1990
-- sqft lot
$-- Zestimate®
$557/sqft
$1,782/mo HOA
What's special
Gas fireplaceGlass walled terraceAbundance of natural lightSophisticated great roomOpen gourmet kitchen
- 115 days |
- 69 |
- 3 |
Zillow last checked: 8 hours ago
Listing updated: December 31, 2025 at 02:58pm
Listed by:
Deborah L Frazelle 602-399-8540,
Coldwell Banker Realty
Source: ARMLS,MLS#: 6835260

Tour with a local agent
Facts & features
Interior
Bedrooms & bathrooms
- Bedrooms: 2
- Bathrooms: 3
- Full bathrooms: 2
- 1/2 bathrooms: 1
Heating
- Electric
Cooling
- Central Air
Features
- High Speed Internet, Double Vanity, Eat-in Kitchen, 9+ Flat Ceilings, Central Vacuum, Elevator, No Interior Steps, Bidet, Separate Shwr & Tub
- Has basement: No
Interior area
- Total structure area: 2,602
- Total interior livable area: 2,602 sqft
Property
Parking
- Total spaces: 2
- Parking features: Gated, Garage Door Opener, Circular Driveway, Storage, Assigned, Community Structure
- Garage spaces: 2
Features
- Stories: 1
- Exterior features: Balcony, Private Street(s)
- Pool features: None
- Spa features: None, Bath
- Fencing: None
- Has view: Yes
- View description: City Lights, Mountain(s)
Lot
- Size: 2,473 Square Feet
Details
- Parcel number: 11817412
- Lease amount: $0
Construction
Type & style
- Home type: Condo
- Architectural style: Contemporary
- Property subtype: Condominium
- Attached to another structure: Yes
Materials
- Steel Frame, Painted
- Roof: Other
Condition
- Year built: 1990
Details
- Builder name: Lincor
Utilities & green energy
- Sewer: Public Sewer
- Water: City Water
Green energy
- Energy efficient items: Multi-Zones
Community & HOA
Community
- Features: Pool, Community Spa, Community Spa Htd, Guarded Entry
- Security: Fire Sprinkler System, Security Guard
- Subdivision: CRYSTAL POINT CONDO PHASE 1 REPLAT AMD
HOA
- Has HOA: Yes
- Services included: Roof Repair, Insurance, Sewer, Cable TV, Maintenance Grounds, Front Yard Maint, Gas, Trash, Water, Roof Replacement, Maintenance Exterior
- HOA fee: $1,782 monthly
- HOA name: Crystal Point
- HOA phone: 602-241-0767
Location
- Region: Phoenix
Financial & listing details
- Price per square foot: $557/sqft
- Annual tax amount: $7,009
- Date on market: 9/11/2025
- Cumulative days on market: 115 days
- Listing terms: Cash,Conventional
- Ownership: Condominium
Estimated market value
Not available
Estimated sales range
Not available
Not available
Price history
Price history
| Date | Event | Price |
|---|---|---|
| 12/31/2025 | Listed for sale | $1,450,000-9.4%$557/sqft |
Source: | ||
| 7/2/2025 | Listing removed | $1,600,000$615/sqft |
Source: | ||
| 3/14/2025 | Listed for sale | $1,600,000+137%$615/sqft |
Source: | ||
| 4/22/2010 | Listing removed | $675,000$259/sqft |
Source: We Know Urban Realty #4331394 Report a problem | ||
| 3/14/2010 | Listed for sale | $675,000$259/sqft |
Source: We Know Urban Realty #4331394 Report a problem | ||
Public tax history
Public tax history
Tax history is unavailable.BuyAbility℠ payment
Est. payment
$10,060/mo
Principal & interest
$7275
HOA Fees
$1782
Other costs
$1003
Climate risks
Neighborhood: Encanto
Nearby schools
GreatSchools rating
- 4/10Longview Elementary SchoolGrades: PK-8Distance: 0.5 mi
- 2/10North High SchoolGrades: 9-12Distance: 0.5 mi
- 6/10Osborn Middle SchoolGrades: 7-8Distance: 2.1 mi
Schools provided by the listing agent
- Elementary: Longview Elementary School
- Middle: Osborn Middle School
- High: North High School
- District: Osborn Elementary District
Source: ARMLS. This data may not be complete. We recommend contacting the local school district to confirm school assignments for this home.
- Loading
- Loading



