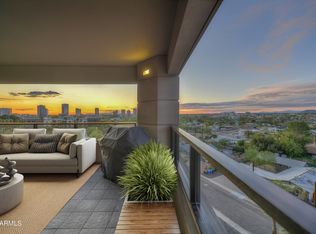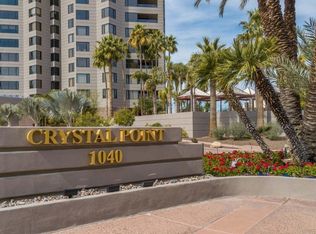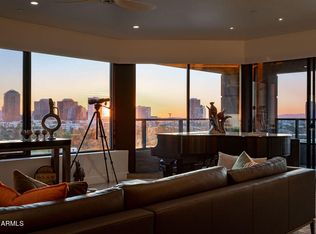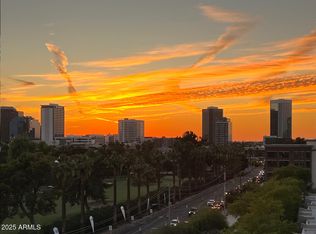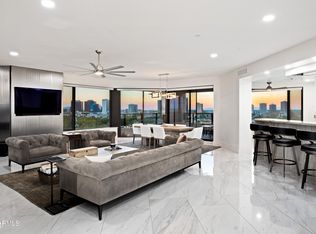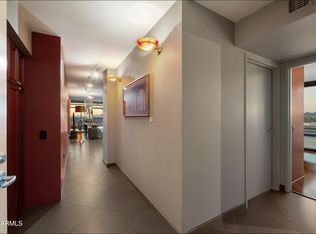THE MOST INCREDIBLE VIEWS AT AN AMAZING PRICE! From Camelback Mountain in the East to Downtown Phoenix in the West, perched over the Phoenix Country Club greens, the view will amaze! Welcome to the 12th floor at Crystal Point, the premier high-rise community in Midtown Phoenix. A concierge building offering residents access to a host of amenities, including a fitness center with sauna and spa, a sparkling outdoor pool, community center/clubhouse with catering kitchen for larger entertainment needs, reservable guest suites, 24-hour security guard, and secure underground parking. As you step into Unit 1201, you are greeted by an expansive open floor plan that seamlessly connects the entry, living, dining, and kitchen areas. The spacious floor plan includes 2 en-suite bedrooms and an office/den that can serve as a 3rd bedroom. Elegant wood flooring carries throughout the home. Primary suite complete with large walk-in-closet, linen closet, full bath with private TC, soaking tub and walk in shower. Primary has private exit to the gorgeous patio- complete with gas hook up for grill. The second bedroom suite has 2 walk in closets and a 3/4 bathroom- split floor plan ads privacy for guests. Unit 1201 comes with 2 parking spaces and on-site storage room.
For sale
$899,000
1040 E Osborn Rd UNIT 1201, Phoenix, AZ 85014
2beds
2,409sqft
Est.:
Apartment
Built in 1990
-- sqft lot
$-- Zestimate®
$373/sqft
$1,682/mo HOA
What's special
Expansive open floor planIncredible viewsGorgeous patioLarge walk-in-closetSoaking tubElegant wood flooring
- 80 days |
- 134 |
- 4 |
Zillow last checked: 8 hours ago
Listing updated: October 17, 2025 at 03:30pm
Listed by:
Josefina F Knoell 602-228-2109,
Russ Lyon Sotheby's International Realty,
Michelle Renteria 623-330-8965,
Russ Lyon Sotheby's International Realty
Source: ARMLS,MLS#: 6933091

Tour with a local agent
Facts & features
Interior
Bedrooms & bathrooms
- Bedrooms: 2
- Bathrooms: 3
- Full bathrooms: 2
- 1/2 bathrooms: 1
Heating
- Electric
Cooling
- Central Air, Ceiling Fan(s), Programmable Thmstat
Appliances
- Included: Electric Cooktop
Features
- High Speed Internet, Granite Counters, Double Vanity, Eat-in Kitchen, 9+ Flat Ceilings, Central Vacuum, Elevator, No Interior Steps, Pantry, Bidet, Full Bth Master Bdrm, Separate Shwr & Tub
- Flooring: Tile, Wood
- Has basement: No
- Common walls with other units/homes: No Common Walls,Neighbor Below,Neighbor Above
Interior area
- Total structure area: 2,409
- Total interior livable area: 2,409 sqft
Property
Parking
- Total spaces: 2
- Parking features: Storage, Assigned, Community Structure
- Garage spaces: 2
Features
- Stories: 1
- Exterior features: Balcony, Storage
- Spa features: None, Bath
- Fencing: Other
- Has view: Yes
- View description: City Lights, Mountain(s)
Lot
- Size: 2,334 Square Feet
Details
- Parcel number: 11817394
Construction
Type & style
- Home type: Apartment
- Architectural style: Contemporary
- Property subtype: Apartment
- Attached to another structure: Yes
Materials
- Stucco, Steel Frame, Painted
- Roof: Concrete
Condition
- Year built: 1990
Details
- Builder name: Lincor
Utilities & green energy
- Sewer: Public Sewer
- Water: City Water
Community & HOA
Community
- Features: Community Spa, Community Spa Htd, Community Media Room, Guarded Entry, Fitness Center
- Security: Fire Sprinkler System, Security Guard
- Subdivision: CRYSTAL POINT
HOA
- Has HOA: Yes
- Services included: Roof Repair, Insurance, Sewer, Cable TV, Maintenance Grounds, Trash, Water, Roof Replacement, Maintenance Exterior
- HOA fee: $1,682 monthly
- HOA name: Crystal Point Assoc.
- HOA phone: 602-241-0767
Location
- Region: Phoenix
Financial & listing details
- Price per square foot: $373/sqft
- Annual tax amount: $5,465
- Date on market: 10/14/2025
- Cumulative days on market: 80 days
- Listing terms: Cash,Conventional
- Ownership: Fee Simple
Estimated market value
Not available
Estimated sales range
Not available
Not available
Price history
Price history
| Date | Event | Price |
|---|---|---|
| 10/14/2025 | Listed for sale | $899,000-9.6%$373/sqft |
Source: | ||
| 6/13/2025 | Listing removed | $995,000$413/sqft |
Source: | ||
| 2/26/2025 | Price change | $995,000-7.4%$413/sqft |
Source: | ||
| 12/13/2024 | Listed for sale | $1,075,000-2.3%$446/sqft |
Source: | ||
| 10/24/2024 | Listing removed | $1,100,000$457/sqft |
Source: | ||
Public tax history
Public tax history
Tax history is unavailable.BuyAbility℠ payment
Est. payment
$6,632/mo
Principal & interest
$4328
HOA Fees
$1682
Other costs
$622
Climate risks
Neighborhood: Encanto
Nearby schools
GreatSchools rating
- 4/10Longview Elementary SchoolGrades: PK-8Distance: 0.5 mi
- 2/10North High SchoolGrades: 9-12Distance: 0.5 mi
- 6/10Osborn Middle SchoolGrades: 7-8Distance: 2.1 mi
Schools provided by the listing agent
- Elementary: Longview Elementary School
- Middle: Osborn Middle School
- High: North High School
- District: Osborn Elementary District
Source: ARMLS. This data may not be complete. We recommend contacting the local school district to confirm school assignments for this home.
- Loading
- Loading
