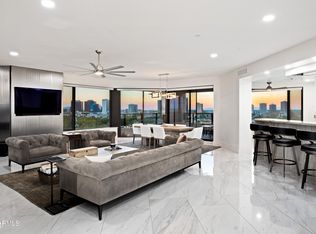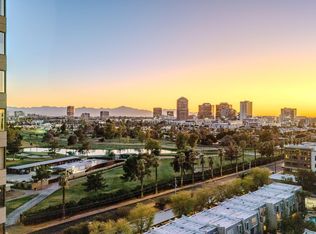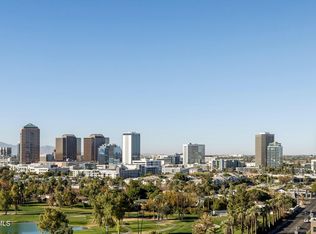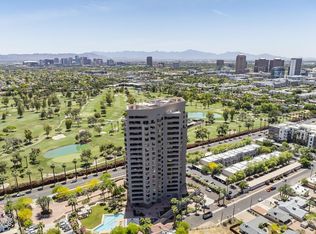Experience breathtaking views from every room in this beautifully high end remodeled central Phoenix high-rise apartment overlooking the Phoenix Country Club and the beautiful Downtown Phoenix skyline with South Mountain views. Every window frames a picture-perfect scene! One of the best floor plans in the building, largest square footage unit of all high rises in Maricopa County, this exclusive high rise welcomes you with an open, airy layoutideal for entertaining. Enjoy the spacious balcony (with gas stub) and soak in the sunset views. The large bedrooms offer comfort and privacy, complemented by 2.5 baths, an inside laundry area, and a generous kitchen.
Crystal Point delivers resort-style living with first-class amenities: a sparkling pool, fitness center, storage units, valet services, party room, and the only high rise in all of Phoenix with guest rooms exclusive for owners.
Plus, this unit comes with two designated parking spaces, a designated storage unit and plenty of parking for guests.
This home truly has it allluxury, location, and lifestyle. Immerse yourself in all the conveniences of downtown living. Schedule your tour today!
For sale
$1,250,000
1040 E Osborn Rd UNIT 1004, Phoenix, AZ 85014
2beds
2,334sqft
Est.:
Apartment
Built in 1990
-- sqft lot
$-- Zestimate®
$536/sqft
$1,670/mo HOA
What's special
- 218 days |
- 118 |
- 6 |
Zillow last checked: 8 hours ago
Listing updated: January 02, 2026 at 10:23am
Listed by:
Zachary Yelder 248-722-5369,
LPT Realty, LLC,
Taylor R Brown 480-489-0191,
LPT Realty, LLC
Source: ARMLS,MLS#: 6826278

Tour with a local agent
Facts & features
Interior
Bedrooms & bathrooms
- Bedrooms: 2
- Bathrooms: 3
- Full bathrooms: 2
- 1/2 bathrooms: 1
Heating
- Electric
Cooling
- Central Air, Ceiling Fan(s), Programmable Thmstat
Features
- High Speed Internet, Granite Counters, Double Vanity, Eat-in Kitchen, Breakfast Bar, 9+ Flat Ceilings, Central Vacuum, Elevator, No Interior Steps, Vaulted Ceiling(s), Pantry, 2 Master Baths, Full Bth Master Bdrm, Separate Shwr & Tub
- Flooring: Vinyl
- Windows: Low Emissivity Windows, Double Pane Windows
- Has basement: No
- Common walls with other units/homes: Two Common Walls,Neighbor Below,Neighbor Above
Interior area
- Total structure area: 2,334
- Total interior livable area: 2,334 sqft
Property
Parking
- Total spaces: 2
- Parking features: Gated, Garage Door Opener, Attch'd Gar Cabinets, Storage, Assigned, Community Structure
- Garage spaces: 2
Features
- Stories: 19
- Patio & porch: Covered
- Exterior features: Balcony, Private Yard
- Has spa: Yes
- Spa features: Heated, Bath
- Fencing: Block
- Has view: Yes
- View description: City Lights, Mountain(s)
Lot
- Size: 236 Square Feet
- Features: East/West Exposure, Grass Front, Grass Back
Details
- Additional structures: Guest House
- Parcel number: 11817389
- Special conditions: Owner/Agent
Construction
Type & style
- Home type: Apartment
- Architectural style: Contemporary
- Property subtype: Apartment
- Attached to another structure: Yes
Materials
- Stucco, Wood Frame, Painted
- Roof: Concrete
Condition
- Year built: 1990
Utilities & green energy
- Sewer: Public Sewer
- Water: City Water
Green energy
- Energy efficient items: Multi-Zones
- Water conservation: Recirculation Pump
Community & HOA
Community
- Features: Pool, Community Spa, Community Spa Htd, Near Bus Stop, Community Media Room, Guarded Entry, Concierge, Fitness Center
- Security: Fire Sprinkler System, Security Guard
- Subdivision: CRYSTAL POINT CONDO PHASE 1 REPLAT AMD
HOA
- Has HOA: Yes
- Services included: Insurance, Sewer, Cable TV, Maintenance Grounds, Front Yard Maint, Trash, Water, Roof Replacement, Maintenance Exterior
- HOA fee: $1,670 monthly
- HOA name: Crystal Point Assoc
- HOA phone: 602-241-0767
Location
- Region: Phoenix
Financial & listing details
- Price per square foot: $536/sqft
- Annual tax amount: $5,187
- Date on market: 5/30/2025
- Cumulative days on market: 218 days
- Listing terms: Cash,Conventional
- Ownership: Fee Simple
Estimated market value
Not available
Estimated sales range
Not available
Not available
Price history
Price history
| Date | Event | Price |
|---|---|---|
| 10/15/2025 | Listed for sale | $1,250,000$536/sqft |
Source: | ||
| 7/12/2025 | Listing removed | $1,250,000$536/sqft |
Source: | ||
| 6/6/2025 | Price change | $1,250,000-3.1%$536/sqft |
Source: | ||
| 5/15/2025 | Price change | $1,290,000-3.7%$553/sqft |
Source: | ||
| 2/25/2025 | Listed for sale | $1,340,000+53.1%$574/sqft |
Source: | ||
Public tax history
Public tax history
Tax history is unavailable.BuyAbility℠ payment
Est. payment
$8,806/mo
Principal & interest
$6271
HOA Fees
$1670
Other costs
$865
Climate risks
Neighborhood: Encanto
Nearby schools
GreatSchools rating
- 4/10Longview Elementary SchoolGrades: PK-8Distance: 0.5 mi
- 2/10North High SchoolGrades: 9-12Distance: 0.5 mi
- 6/10Osborn Middle SchoolGrades: 7-8Distance: 2.1 mi
Schools provided by the listing agent
- Elementary: Longview Elementary School
- Middle: Osborn Middle School
- High: North High School
- District: Osborn Elementary District
Source: ARMLS. This data may not be complete. We recommend contacting the local school district to confirm school assignments for this home.
- Loading
- Loading




