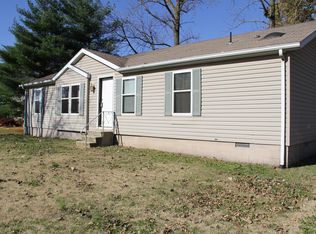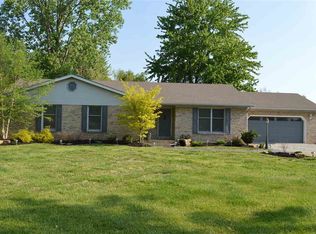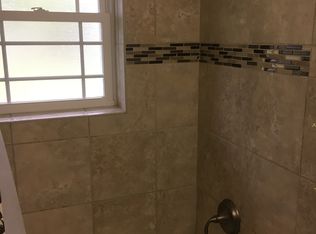Great location on Northside with a 1.04 acre lot with pond in back! This brick home features over 1,700 square feet with 2 bedrooms, an updated bathroom and upstairs loft, perfect for an office or sitting area. Kitchen has painted cabinetry, stainless steel appliances and an eat-at bar. Living room features built-in bookcases, woodburning fireplace & included mounted tv. Main floor bedroom features a walk-in closet and has direct access to full bathroom. 2nd bedroom is located on second floor. Family room/laundry room offers additional living space. Outback features a patio with included canopy, outbuilding & 2 car carport. Brand new roof installed (2020.) Crawlspace has all new vapor barrier, perimeter drain & (2) sump pumps installed in (2020.) Home also has replacement windows throughout. Home is being sold "as-is." Sellers are including a 1 Year Supreme Coverage Home Warranty!
This property is off market, which means it's not currently listed for sale or rent on Zillow. This may be different from what's available on other websites or public sources.


