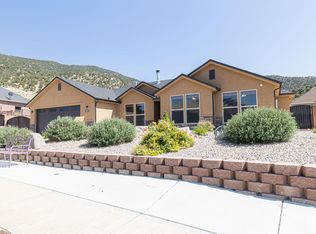Gorgeous custom home 1833 sq ft with 3 beds 2 baths and deep 3 car garage and a full unfinished basement for a total of over 3600 sq ft. Located in the Ashdown Forrest Subdivision, this home comes with it all. Top tier granite, Double-sided fireplace with built-ins, Maple Cabinets in spacious kitchen and 12 ft ceilings. Home is currently under construction with estimated completion of 30 days. HOA covers roads
This property is off market, which means it's not currently listed for sale or rent on Zillow. This may be different from what's available on other websites or public sources.
