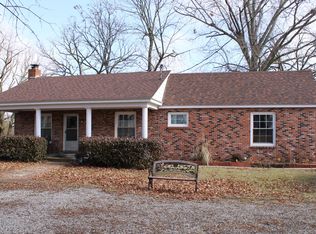Closed
Price Unknown
1040 E 425th Road, Bolivar, MO 65613
2beds
1,139sqft
Single Family Residence
Built in 1986
4.35 Acres Lot
$256,400 Zestimate®
$--/sqft
$977 Estimated rent
Home value
$256,400
$238,000 - $274,000
$977/mo
Zestimate® history
Loading...
Owner options
Explore your selling options
What's special
Log Cabin Home on 4.35acres. This 2 Bedroom 1 Bath home has a loft for possible 3rd Bedroom(no closet). This home is all electric with Heat Pump, and has a wood pellet stove for supplement heat. House also has baseboard heat if needed. Large front porch with swing. Oversize 2 car attached garage (propane heated & Window AC, and 30 x 40 Shop with 2 garage doors. Metal Roof, cedar lined closets, 2 yr old vinyl windows, Carpeted Bedrooms, and engineered hardwood flooring in Kitchen - Livingroom. Open floor plan with kitchen, dining area and livingroom in one main room. Tall Ceilings, Tiled Shower/Tub combo. Call today to have a personal showing of this great property.
Zillow last checked: 8 hours ago
Listing updated: April 18, 2025 at 06:45am
Listed by:
Stephen J. Hubbert 417-326-2227,
Hubbert Realty,
Paula J Hubbert 417-399-5360,
Hubbert Realty
Bought with:
Brenda Essary, 2016024929
RE/MAX House of Brokers
Source: SOMOMLS,MLS#: 60241837
Facts & features
Interior
Bedrooms & bathrooms
- Bedrooms: 2
- Bathrooms: 1
- Full bathrooms: 1
Bedroom 1
- Area: 110
- Dimensions: 11 x 10
Bedroom 2
- Area: 100
- Dimensions: 10 x 10
Bathroom full
- Area: 72
- Dimensions: 9 x 8
Kitchen
- Area: 77
- Dimensions: 11 x 7
Living room
- Description: Includes Dining Area
- Area: 340
- Dimensions: 20 x 17
Loft
- Area: 120
- Dimensions: 12 x 10
Utility room
- Area: 105
- Dimensions: 15 x 7
Heating
- Baseboard, Wall Furnace, Pellet Stove, Heat Pump, Electric, Wood, Propane
Cooling
- Heat Pump, Ceiling Fan(s), Window Unit(s)
Appliances
- Included: Dishwasher, Free-Standing Electric Oven, Dryer, Refrigerator
- Laundry: In Garage, Laundry Room, W/D Hookup
Features
- Cathedral Ceiling(s)
- Flooring: Carpet, Engineered Hardwood
- Windows: Double Pane Windows
- Has basement: No
- Attic: None
- Has fireplace: Yes
- Fireplace features: Pellet Stove
Interior area
- Total structure area: 1,139
- Total interior livable area: 1,139 sqft
- Finished area above ground: 1,139
- Finished area below ground: 0
Property
Parking
- Total spaces: 4
- Parking features: Circular Driveway, Workshop in Garage, Heated Garage, Gravel, Garage Faces Front, Garage Door Opener, Driveway, Covered
- Attached garage spaces: 4
- Has uncovered spaces: Yes
Features
- Levels: One and One Half
- Stories: 1
- Patio & porch: Deck, Front Porch
- Fencing: None
Lot
- Size: 4.35 Acres
- Features: Acreage, Wooded/Cleared Combo, Sloped, Rolling Slope
Details
- Additional structures: Shed(s)
- Parcel number: 89060.834000000006.04
Construction
Type & style
- Home type: SingleFamily
- Architectural style: Log Cabin
- Property subtype: Single Family Residence
Materials
- Frame
- Foundation: Crawl Space
- Roof: Metal
Condition
- Year built: 1986
Utilities & green energy
- Sewer: Septic Tank
- Water: Private
Community & neighborhood
Location
- Region: Bolivar
- Subdivision: N/A
Other
Other facts
- Listing terms: Cash,VA Loan,FHA,Conventional
- Road surface type: Chip And Seal, Gravel
Price history
| Date | Event | Price |
|---|---|---|
| 6/5/2023 | Sold | -- |
Source: | ||
| 5/5/2023 | Pending sale | $242,500$213/sqft |
Source: | ||
| 5/3/2023 | Listed for sale | $242,500$213/sqft |
Source: | ||
Public tax history
| Year | Property taxes | Tax assessment |
|---|---|---|
| 2024 | $830 +0.5% | $15,270 |
| 2023 | $826 +9.1% | $15,270 +4% |
| 2022 | $757 +0.4% | $14,680 |
Find assessor info on the county website
Neighborhood: 65613
Nearby schools
GreatSchools rating
- 9/10Bolivar Intermediate SchoolGrades: 3-5Distance: 2.5 mi
- 4/10Bolivar Middle SchoolGrades: 6-8Distance: 2.2 mi
- 8/10Bolivar High SchoolGrades: 9-12Distance: 2.6 mi
Schools provided by the listing agent
- Elementary: Bolivar
- Middle: Bolivar
- High: Bolivar
Source: SOMOMLS. This data may not be complete. We recommend contacting the local school district to confirm school assignments for this home.
Sell with ease on Zillow
Get a Zillow Showcase℠ listing at no additional cost and you could sell for —faster.
$256,400
2% more+$5,128
With Zillow Showcase(estimated)$261,528
