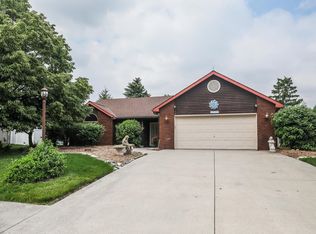Closed
$294,000
1040 Cross Pointe Dr, Decatur, IN 46733
3beds
2,740sqft
Single Family Residence
Built in 1988
10,018.8 Square Feet Lot
$302,200 Zestimate®
$--/sqft
$2,282 Estimated rent
Home value
$302,200
Estimated sales range
Not available
$2,282/mo
Zestimate® history
Loading...
Owner options
Explore your selling options
What's special
Charming ranch style home with over 1500 Sq Ft. This well maintained home features a large eat-in kitchen perfect for entertaining, it also features a back-to-back double island and an abundance of cabinet space. Also on the main level you have 3 bedrooms, 2 full bathrooms, a living room, and a separate laundry room. You have two different sliding doors one in the main bedroom and one by the kitchen table that lead out to the wooden deck out back. The full basement features a large open living area, a full bathroom, and a separate room to make into whatever you want. The home has been freshly painted on the side and the wood on the outside has also been painted. New light fixtures in the kitchen and above the kitchen table. New flooring has been put down in all 3 bedrooms and the upstairs hallway leading to all the bedrooms. There is also an attached 2 car garage.
Zillow last checked: 8 hours ago
Listing updated: November 01, 2024 at 06:34pm
Listed by:
Felicia Wiseman Off:260-589-2903,
Miz Lehman REALTORS-Auctioneer,
Barton Lehman,
Miz Lehman REALTORS-Auctioneer
Bought with:
Trevor Gray, RB17000359
Krueckeberg Auction And Realty
Source: IRMLS,MLS#: 202433506
Facts & features
Interior
Bedrooms & bathrooms
- Bedrooms: 3
- Bathrooms: 3
- Full bathrooms: 3
- Main level bedrooms: 3
Bedroom 1
- Level: Main
Bedroom 2
- Level: Main
Kitchen
- Level: Main
- Area: 400
- Dimensions: 20 x 20
Living room
- Level: Main
- Area: 182
- Dimensions: 13 x 14
Heating
- Forced Air
Cooling
- Central Air
Features
- Basement: Full,Concrete
- Has fireplace: No
Interior area
- Total structure area: 2,740
- Total interior livable area: 2,740 sqft
- Finished area above ground: 1,508
- Finished area below ground: 1,232
Property
Parking
- Total spaces: 2
- Parking features: Attached
- Attached garage spaces: 2
Features
- Levels: One
- Stories: 1
- Patio & porch: Deck
Lot
- Size: 10,018 sqft
- Dimensions: 125 x 80
- Features: Level
Details
- Parcel number: 010233200009.000014
Construction
Type & style
- Home type: SingleFamily
- Property subtype: Single Family Residence
Materials
- Stone, Vinyl Siding, Wood Siding
Condition
- New construction: No
- Year built: 1988
Utilities & green energy
- Sewer: City
- Water: City
Community & neighborhood
Location
- Region: Decatur
- Subdivision: Cross Creek
HOA & financial
HOA
- Has HOA: Yes
- HOA fee: $60 annually
Price history
| Date | Event | Price |
|---|---|---|
| 11/1/2024 | Sold | $294,000-10.9% |
Source: | ||
| 10/15/2024 | Pending sale | $330,000 |
Source: | ||
| 8/31/2024 | Listed for sale | $330,000+29.2% |
Source: | ||
| 6/3/2022 | Sold | $255,500+2.2% |
Source: | ||
| 5/11/2022 | Pending sale | $249,900 |
Source: | ||
Public tax history
| Year | Property taxes | Tax assessment |
|---|---|---|
| 2024 | $2,289 +7.6% | $242,000 +5.7% |
| 2023 | $2,128 +8.2% | $228,900 +7.6% |
| 2022 | $1,967 +7.3% | $212,800 +8.2% |
Find assessor info on the county website
Neighborhood: 46733
Nearby schools
GreatSchools rating
- 8/10Bellmont Middle SchoolGrades: 6-8Distance: 2 mi
- 7/10Bellmont Senior High SchoolGrades: 9-12Distance: 1.8 mi
Schools provided by the listing agent
- Elementary: Bellmont
- Middle: Bellmont
- High: Bellmont
- District: North Adams Community
Source: IRMLS. This data may not be complete. We recommend contacting the local school district to confirm school assignments for this home.
Get pre-qualified for a loan
At Zillow Home Loans, we can pre-qualify you in as little as 5 minutes with no impact to your credit score.An equal housing lender. NMLS #10287.
