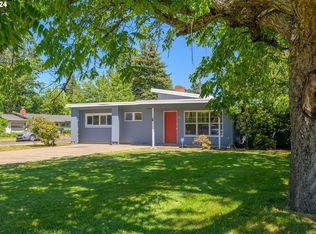Prime Ferry Street Bridge location! This darling single level home provides a new ductless heating & cooling system, updated vinyl windows, beautiful hardwood floors, wonderfully updated kitchen & bath, attractive gas fireplace with built-in shelves, & nice closet built-ins. Ideally situated on a .22 acre lot with mature landscaping, great shop, raised garden beds, additional gated parking, & located near a fantastic neighborhood park.
This property is off market, which means it's not currently listed for sale or rent on Zillow. This may be different from what's available on other websites or public sources.

