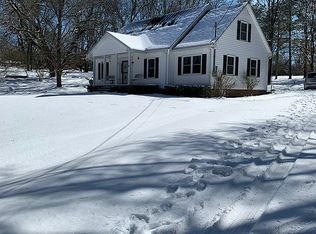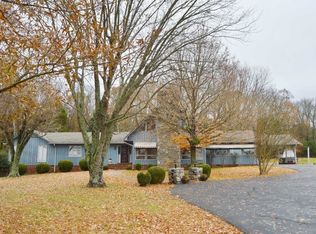Closed
$1,465,000
1040 Cochran Cemetery Rd, Lewisburg, TN 37091
4beds
5,486sqft
Single Family Residence, Residential
Built in 2019
25.48 Acres Lot
$1,479,200 Zestimate®
$267/sqft
$5,732 Estimated rent
Home value
$1,479,200
Estimated sales range
Not available
$5,732/mo
Zestimate® history
Loading...
Owner options
Explore your selling options
What's special
Welcome home to this immaculate 25 acre estate located at 1040 Cochran Cemetery Road in Lewisburg, TN. This completely custom 4 bedroom 3 full bath, 2 1/2 baths with flex room home features maple hardwood floors, marble counter tops in the kitchen, downstairs bathrooms, main shower seat & surround in living room fireplace. Custom cabinetry & shelving, coffered ceilings in living room and study, built-ins surround the fireplaces, GE Cafe appliances, collapsible glass wall between the living room and back porch with electric screen porch and bead board ceiling, concrete safe room with steel door. The upstairs features include granite vanity tops and double sinks in both bathrooms, Large bonus room with hide a beds for sleepovers, deep balcony with a spectacular view. Outdoor lighting/timer NO HOME SALE CONTINGENCIES UNLESS UNDER CONTRACT.
Zillow last checked: 8 hours ago
Listing updated: July 30, 2024 at 07:22am
Listing Provided by:
Chris Elizer 931-619-8544,
Keller Williams Russell Realty & Auction
Bought with:
Chris Elizer, 325689
Keller Williams Russell Realty & Auction
Source: RealTracs MLS as distributed by MLS GRID,MLS#: 2684148
Facts & features
Interior
Bedrooms & bathrooms
- Bedrooms: 4
- Bathrooms: 5
- Full bathrooms: 3
- 1/2 bathrooms: 2
- Main level bedrooms: 1
Bedroom 1
- Features: Full Bath
- Level: Full Bath
- Area: 285 Square Feet
- Dimensions: 19x15
Bedroom 2
- Features: Extra Large Closet
- Level: Extra Large Closet
- Area: 225 Square Feet
- Dimensions: 15x15
Bedroom 3
- Area: 210 Square Feet
- Dimensions: 15x14
Bedroom 4
- Area: 210 Square Feet
- Dimensions: 15x14
Bonus room
- Features: Second Floor
- Level: Second Floor
- Area: 528 Square Feet
- Dimensions: 24x22
Den
- Features: Separate
- Level: Separate
- Area: 255 Square Feet
- Dimensions: 17x15
Dining room
- Features: Formal
- Level: Formal
- Area: 255 Square Feet
- Dimensions: 17x15
Kitchen
- Features: Eat-in Kitchen
- Level: Eat-in Kitchen
- Area: 300 Square Feet
- Dimensions: 20x15
Living room
- Features: Formal
- Level: Formal
- Area: 440 Square Feet
- Dimensions: 22x20
Heating
- Central
Cooling
- Central Air
Appliances
- Included: Dishwasher, Ice Maker, Microwave, Refrigerator, Double Oven, Electric Oven, Built-In Gas Range
Features
- Ceiling Fan(s), Entrance Foyer, Extra Closets, Primary Bedroom Main Floor
- Flooring: Carpet, Wood, Tile
- Basement: Crawl Space
- Number of fireplaces: 3
- Fireplace features: Den, Gas, Living Room
Interior area
- Total structure area: 5,486
- Total interior livable area: 5,486 sqft
- Finished area above ground: 5,486
Property
Parking
- Total spaces: 8
- Parking features: Garage Door Opener, Garage Faces Side, Circular Driveway
- Garage spaces: 3
- Uncovered spaces: 5
Features
- Levels: One
- Stories: 2
- Patio & porch: Deck, Covered, Patio, Porch, Screened
- Exterior features: Balcony
Lot
- Size: 25.48 Acres
Details
- Parcel number: 078 04901 000
- Special conditions: Standard
Construction
Type & style
- Home type: SingleFamily
- Architectural style: Colonial
- Property subtype: Single Family Residence, Residential
Materials
- Brick
- Roof: Shingle
Condition
- New construction: No
- Year built: 2019
Utilities & green energy
- Sewer: Private Sewer
- Water: Public
- Utilities for property: Water Available
Community & neighborhood
Location
- Region: Lewisburg
- Subdivision: None
Price history
| Date | Event | Price |
|---|---|---|
| 7/29/2024 | Sold | $1,465,000$267/sqft |
Source: | ||
| 7/26/2024 | Pending sale | $1,465,000-2.3%$267/sqft |
Source: | ||
| 7/18/2024 | Listing removed | -- |
Source: | ||
| 5/10/2024 | Contingent | $1,499,000$273/sqft |
Source: | ||
| 4/24/2024 | Listed for sale | $1,499,000$273/sqft |
Source: | ||
Public tax history
| Year | Property taxes | Tax assessment |
|---|---|---|
| 2025 | $6,751 +8.2% | $342,925 |
| 2024 | $6,237 | $342,925 |
| 2023 | $6,237 | $342,925 |
Find assessor info on the county website
Neighborhood: 37091
Nearby schools
GreatSchools rating
- 4/10Marshall Elementary SchoolGrades: PK,2-3Distance: 3.9 mi
- 4/10Lewisburg Middle SchoolGrades: 7-8Distance: 4.1 mi
- 5/10Marshall Co High SchoolGrades: 9-12Distance: 4.2 mi
Schools provided by the listing agent
- Elementary: Cornersville Elementary
- Middle: Cornersville School
- High: Cornersville School
Source: RealTracs MLS as distributed by MLS GRID. This data may not be complete. We recommend contacting the local school district to confirm school assignments for this home.
Get a cash offer in 3 minutes
Find out how much your home could sell for in as little as 3 minutes with a no-obligation cash offer.
Estimated market value$1,479,200
Get a cash offer in 3 minutes
Find out how much your home could sell for in as little as 3 minutes with a no-obligation cash offer.
Estimated market value
$1,479,200

