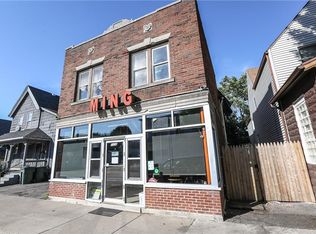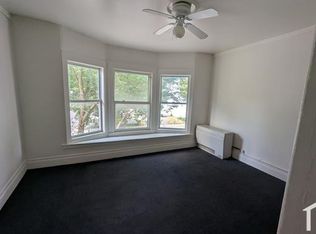Closed
$185,000
1040 Clinton Ave S, Rochester, NY 14620
2beds
1,639sqft
Mixed Use, Triplex, Multi Family
Built in 1920
-- sqft lot
$189,900 Zestimate®
$113/sqft
$1,636 Estimated rent
Maximize your home sale
Get more eyes on your listing so you can sell faster and for more.
Home value
$189,900
$177,000 - $205,000
$1,636/mo
Zestimate® history
Loading...
Owner options
Explore your selling options
What's special
Another Rockin' Rochester Investment Opportunity! Don't miss your chance to own a versatile mixed-use property in the highly sought-after Swillburg neighborhood! This unique building features a street-level commercial storefront and two spacious one-bedroom residential units—perfect for investors looking to expand their portfolio with income-generating potential. Storefront features a storage area as well as half bath. Fully private fenced yard, separate utilities for each unit, prime location on bus line. Certificate of Occupancy valid through 8/1/2025. Delayed negotiations in effect. All offers are due by Tuesday, April 29th at 10:00 AM.
Zillow last checked: 8 hours ago
Listing updated: August 13, 2025 at 12:16pm
Listed by:
Nichole Goff 585-764-8055,
RE/MAX Realty Group,
Colleen M. Bracci 585-719-3566,
RE/MAX Realty Group
Bought with:
Crystal A. Helfer, 10301223604
Revolution Real Estate
Source: NYSAMLSs,MLS#: R1601155 Originating MLS: Rochester
Originating MLS: Rochester
Facts & features
Interior
Bedrooms & bathrooms
- Bedrooms: 2
- Bathrooms: 3
- Full bathrooms: 2
- 1/2 bathrooms: 1
Heating
- Gas, Forced Air
Appliances
- Included: Gas Water Heater
Features
- Flooring: Carpet, Laminate, Varies
- Basement: Full
- Has fireplace: No
Interior area
- Total structure area: 1,639
- Total interior livable area: 1,639 sqft
Property
Parking
- Parking features: No Driveway
Features
- Levels: Two
- Stories: 2
- Exterior features: Private Yard, See Remarks
Lot
- Size: 2,613 sqft
- Dimensions: 30 x 85
- Features: Near Public Transit, Rectangular, Rectangular Lot
Details
- Parcel number: 26140012174000050420000000
- Special conditions: Standard
Construction
Type & style
- Home type: MultiFamily
- Architectural style: Other,See Remarks,Triplex
- Property subtype: Mixed Use, Triplex, Multi Family
Materials
- Vinyl Siding, Wood Siding, Copper Plumbing
- Foundation: Block
- Roof: Asphalt
Condition
- Resale
- Year built: 1920
Utilities & green energy
- Electric: Circuit Breakers
- Sewer: Connected
- Water: Connected, Public
- Utilities for property: Sewer Connected, Water Connected
Community & neighborhood
Location
- Region: Rochester
- Subdivision: Banckers Pt Lt 52
Other
Other facts
- Listing terms: Cash,Conventional
Price history
| Date | Event | Price |
|---|---|---|
| 8/7/2025 | Sold | $185,000+15.6%$113/sqft |
Source: | ||
| 5/1/2025 | Pending sale | $160,000$98/sqft |
Source: | ||
| 4/22/2025 | Listed for sale | $160,000$98/sqft |
Source: | ||
Public tax history
Tax history is unavailable.
Neighborhood: Swillburg
Nearby schools
GreatSchools rating
- 2/10School 35 PinnacleGrades: K-6Distance: 0.3 mi
- 3/10School Of The ArtsGrades: 7-12Distance: 1.4 mi
- 1/10James Monroe High SchoolGrades: 9-12Distance: 0.6 mi
Schools provided by the listing agent
- District: Rochester
Source: NYSAMLSs. This data may not be complete. We recommend contacting the local school district to confirm school assignments for this home.

