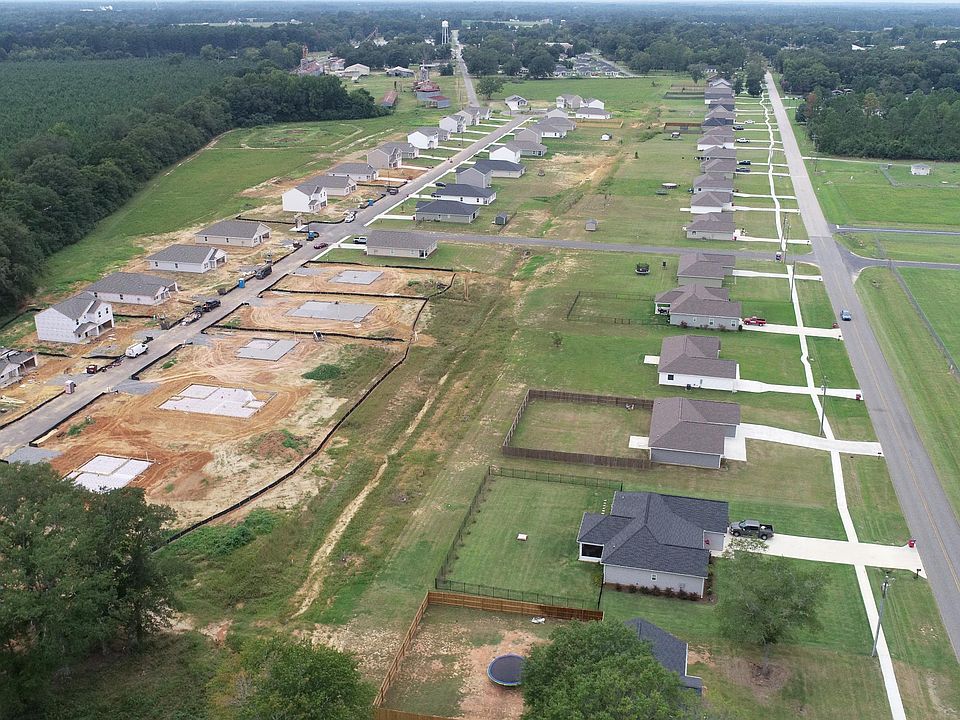Welcome to your dream home in the Chappells Walk. The Cabot Plan offers a spacious open-concept layout, seamlessly connecting the Living, Dining, and Kitchen areas-perfect for entertaining. The modern Kitchen is equipped with shaker cabinets, granite countertops, and Stainless-Steel Appliances, including an electric smooth top range, microwave hood, and dishwasher. The primary suite features a private bath with dual vanity sinks and a large walk-in closet. There are three additional bedrooms, a stylish secondary bathroom, and a patio ideal for outdoor relaxation. Additional features include Low E insulated dual-pane vinyl windows for energy efficiency and a 1-year limited home warranty.
Pending
Special offer
$219,888
1040 Clifton Ct, Dudley, GA 31022
4beds
1,684sqft
Single Family Residence
Built in 2025
0.4 Acres Lot
$220,100 Zestimate®
$131/sqft
$-- HOA
What's special
Open-concept layoutModern kitchenLarge walk-in closetStainless-steel appliancesGranite countertopsShaker cabinetsPrimary suite
Call: (478) 606-4114
- 139 days |
- 15 |
- 0 |
Zillow last checked: 7 hours ago
Listing updated: October 03, 2025 at 12:32pm
Listed by:
Octavia Valencia 678-540-1595,
WJH LLC
Source: GAMLS,MLS#: 10538212
Travel times
Schedule tour
Select your preferred tour type — either in-person or real-time video tour — then discuss available options with the builder representative you're connected with.
Facts & features
Interior
Bedrooms & bathrooms
- Bedrooms: 4
- Bathrooms: 2
- Full bathrooms: 2
- Main level bathrooms: 2
- Main level bedrooms: 4
Rooms
- Room types: Great Room
Heating
- Central, Electric
Cooling
- Central Air, Electric
Appliances
- Included: Dishwasher, Electric Water Heater, Microwave, Oven/Range (Combo), Stainless Steel Appliance(s)
- Laundry: Upper Level
Features
- Double Vanity, Walk-In Closet(s)
- Flooring: Carpet, Vinyl
- Basement: None
- Has fireplace: No
Interior area
- Total structure area: 1,684
- Total interior livable area: 1,684 sqft
- Finished area above ground: 1,684
- Finished area below ground: 0
Property
Parking
- Parking features: Attached, Garage
- Has attached garage: Yes
Features
- Levels: One
- Stories: 1
Lot
- Size: 0.4 Acres
- Features: None
Details
- Parcel number: 051C A53
Construction
Type & style
- Home type: SingleFamily
- Architectural style: Traditional
- Property subtype: Single Family Residence
Materials
- Vinyl Siding
- Roof: Composition
Condition
- Under Construction
- New construction: Yes
- Year built: 2025
Details
- Builder name: Century Complete
Utilities & green energy
- Sewer: Public Sewer
- Water: Public
- Utilities for property: Electricity Available, Sewer Available, Water Available
Community & HOA
Community
- Features: None
- Subdivision: Chappell's Walk
HOA
- Has HOA: No
- Services included: None
Location
- Region: Dudley
Financial & listing details
- Price per square foot: $131/sqft
- Date on market: 6/5/2025
- Cumulative days on market: 114 days
- Listing agreement: Exclusive Right To Sell
- Electric utility on property: Yes
About the community
Explore exceptional new homes in Dudley, GA at Chappell's Walk! Boasting three inspired floor plans with exciting features-including contemporary open-concept layouts, granite countertops, stainless-steel appliances, Kohler® fixtures, luxury flooring, and white cabinets-this new community offers something for everyone. Chappell's Walk is located approximately 40 miles from Warner Robins and 43 miles from Macon, with essentials easily found nearby. Contact us today and discover all that this beautiful neighborhood has to offer!
Nter Now
Nter NowSource: Century Communities

