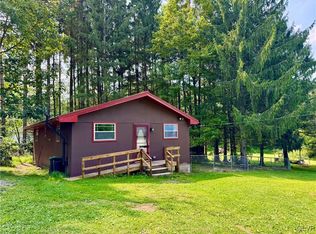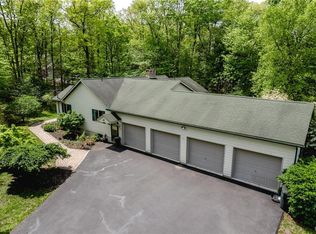Sold for $250,000
$250,000
1040 Church Rd, Palmerton, PA 18071
2beds
1,728sqft
Single Family Residence
Built in 1978
1.1 Acres Lot
$275,900 Zestimate®
$145/sqft
$1,849 Estimated rent
Home value
$275,900
Estimated sales range
Not available
$1,849/mo
Zestimate® history
Loading...
Owner options
Explore your selling options
What's special
Highest and best offers due by Monday April 8th at noon. This charming ranch-style home offers a cozy and inviting atmosphere with two bedrooms and two bathrooms. The interior features beautiful hardwood floors throughout, creating a warm and inviting living space. The home is equipped with two pellet stoves, providing efficient and cost-effective heating options for those chilly winter nights. Additionally, the property boasts a modern mini-split HVAC system, ensuring comfort all year round. Step outside onto the wrap-around deck and take in the stunning views of the expansive 1-acre lot, perfect for enjoying the outdoors and entertaining guests. Conveniently located only a short distance from Blue Mountain Ski Area, Beltzville State Park, and historic Jim Thorpe, this home offers a perfect blend of tranquility and accessibility to outdoor activities. With a two-car detached garage and plenty of off-street parking, this home provides ample space for vehicles and storage. Don't miss the opportunity to make this peaceful retreat your own!
Zillow last checked: 8 hours ago
Listing updated: May 08, 2024 at 09:45am
Listed by:
Kristen L. Obert 484-223-8936,
Iron Valley R E Northeast
Bought with:
Andrea M. Arner, SB065704
Dean R. Arner Real Estate Co.
Source: GLVR,MLS#: 735137 Originating MLS: Lehigh Valley MLS
Originating MLS: Lehigh Valley MLS
Facts & features
Interior
Bedrooms & bathrooms
- Bedrooms: 2
- Bathrooms: 2
- Full bathrooms: 2
Heating
- Baseboard, Ductless, Electric, Propane, Pellet Stove
Cooling
- Ceiling Fan(s), Ductless
Appliances
- Included: Dryer, Electric Cooktop, Electric Dryer, Electric Oven, Electric Range, Electric Water Heater, Washer
- Laundry: Washer Hookup, Dryer Hookup, ElectricDryer Hookup, Lower Level
Features
- Attic, Dining Area, Family Room Lower Level, Mud Room, Storage, Utility Room
- Flooring: Hardwood, Vinyl
- Basement: Exterior Entry,Full,Partially Finished,Walk-Out Access
- Has fireplace: Yes
- Fireplace features: Insert, Lower Level, Living Room
Interior area
- Total interior livable area: 1,728 sqft
- Finished area above ground: 864
- Finished area below ground: 864
Property
Parking
- Total spaces: 2
- Parking features: Driveway, Detached, Garage, Off Street, Garage Door Opener
- Garage spaces: 2
- Has uncovered spaces: Yes
Features
- Levels: One
- Stories: 1
- Patio & porch: Deck
- Exterior features: Deck, Handicap Accessible, Propane Tank - Leased
Lot
- Size: 1.10 Acres
- Dimensions: 134 x 337
Details
- Parcel number: 5G56A18
- Zoning: rural conservation
- Special conditions: None
Construction
Type & style
- Home type: SingleFamily
- Architectural style: Ranch
- Property subtype: Single Family Residence
Materials
- Vinyl Siding
- Roof: Asphalt,Fiberglass
Condition
- Year built: 1978
Utilities & green energy
- Electric: 200+ Amp Service, Circuit Breakers
- Sewer: Septic Tank
- Water: Well
- Utilities for property: Cable Available
Community & neighborhood
Location
- Region: Palmerton
- Subdivision: Not in Development
Other
Other facts
- Listing terms: Cash,Conventional,FHA,USDA Loan
- Ownership type: Fee Simple
- Road surface type: Paved
Price history
| Date | Event | Price |
|---|---|---|
| 5/8/2024 | Sold | $250,000-3.5%$145/sqft |
Source: | ||
| 4/9/2024 | Pending sale | $259,000$150/sqft |
Source: | ||
| 3/31/2024 | Listed for sale | $259,000+115.8%$150/sqft |
Source: | ||
| 8/13/2018 | Sold | $120,000$69/sqft |
Source: Public Record Report a problem | ||
Public tax history
| Year | Property taxes | Tax assessment |
|---|---|---|
| 2025 | $3,936 +5% | $46,900 |
| 2024 | $3,748 +3.6% | $46,900 |
| 2023 | $3,619 +3.7% | $46,900 |
Find assessor info on the county website
Neighborhood: 18071
Nearby schools
GreatSchools rating
- 8/10Towamensing El SchoolGrades: K-6Distance: 2 mi
- 6/10Palmerton Area Junior High SchoolGrades: 7-8Distance: 5.6 mi
- 7/10Palmerton Area High SchoolGrades: 9-12Distance: 5.6 mi
Schools provided by the listing agent
- Elementary: Towamensing
- Middle: Palmerton
- High: Palmerton
- District: Palmerton
Source: GLVR. This data may not be complete. We recommend contacting the local school district to confirm school assignments for this home.
Get a cash offer in 3 minutes
Find out how much your home could sell for in as little as 3 minutes with a no-obligation cash offer.
Estimated market value
$275,900

