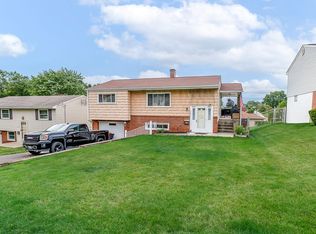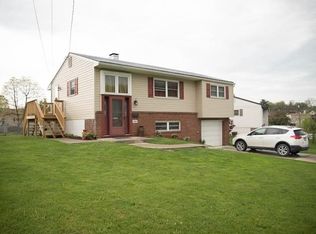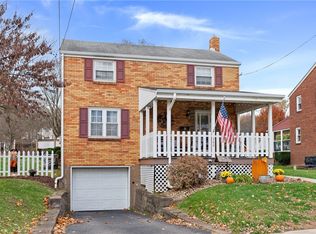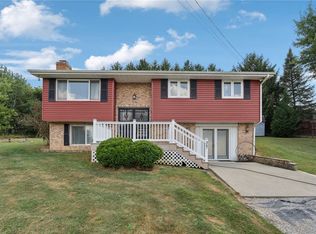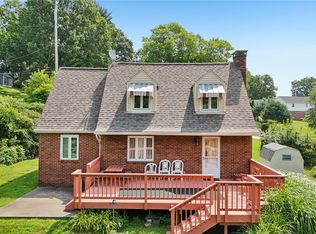Spacious, Updated, and Full of Charm – Your Perfect Home Awaits!
Welcome to 1040 Catherine Dr—this charming split-level home offers way more space than meets the eye! Located on a peaceful dead-end street , this home features beautiful hardwood floors and an open layout that’s perfect for everyday living and entertaining. The large eat-in kitchen comes fully equipped and opens to a bright and airy sunroom—a perfect spot to unwind or entertain with views of the rear yard and nature. The lower level includes two bonus rooms that can be used as extra bedrooms, a home office, gym, or game room. You’ll also find a 12x6 workshop, a spacious utility area with a laundry room, full bath, and storage. Outside, the private backyard offers a quiet space with a storage shed and room to make it your own- as a garden, patio, or play area.
Don't miss your chance to own this move-in-ready gem with tons of space and versatility. Schedule your showing today before it's gone!
For sale
$249,900
1040 Catherine Dr, Conway, PA 15027
3beds
954sqft
Est.:
Single Family Residence
Built in 1960
8,276.4 Square Feet Lot
$248,100 Zestimate®
$262/sqft
$-- HOA
What's special
Private backyardBright and airy sunroomPeaceful dead-end streetGame roomHome officeTwo bonus roomsLaundry room
- 137 days |
- 1,395 |
- 88 |
Zillow last checked: 8 hours ago
Listing updated: January 12, 2026 at 06:15am
Listed by:
Janet Duzicky 724-933-6300,
RE/MAX SELECT REALTY 724-933-6300
Source: WPMLS,MLS#: 1701498 Originating MLS: West Penn Multi-List
Originating MLS: West Penn Multi-List
Tour with a local agent
Facts & features
Interior
Bedrooms & bathrooms
- Bedrooms: 3
- Bathrooms: 2
- Full bathrooms: 2
Primary bedroom
- Level: Main
- Dimensions: 12x14
Bedroom 2
- Level: Main
- Dimensions: 10x12
Bedroom 3
- Level: Main
- Dimensions: 9x11
Bonus room
- Level: Main
- Dimensions: 10x23
Family room
- Level: Lower
- Dimensions: 12x16
Game room
- Level: Lower
- Dimensions: 12x17
Kitchen
- Level: Main
- Dimensions: 16x18
Living room
- Level: Main
- Dimensions: 12x18
Heating
- Forced Air, Gas
Cooling
- Central Air
Appliances
- Included: Some Gas Appliances, Dryer, Dishwasher, Refrigerator, Stove, Washer
Features
- Pantry, Window Treatments
- Flooring: Carpet, Hardwood
- Windows: Multi Pane, Window Treatments
- Basement: Finished,Walk-Out Access
Interior area
- Total structure area: 954
- Total interior livable area: 954 sqft
Video & virtual tour
Property
Parking
- Total spaces: 6
- Parking features: Off Street
Features
- Levels: Multi/Split
- Stories: 2
- Pool features: None
Lot
- Size: 8,276.4 Square Feet
- Dimensions: 0.19
Details
- Parcel number: 180020541000
Construction
Type & style
- Home type: SingleFamily
- Architectural style: Contemporary,Split Level
- Property subtype: Single Family Residence
Materials
- Roof: Composition
Condition
- Resale
- Year built: 1960
Utilities & green energy
- Sewer: Public Sewer
- Water: Public
Community & HOA
Location
- Region: Conway
Financial & listing details
- Price per square foot: $262/sqft
- Tax assessed value: $310,800
- Annual tax amount: $2,662
- Date on market: 9/27/2025
Estimated market value
$248,100
$236,000 - $261,000
$1,455/mo
Price history
Price history
| Date | Event | Price |
|---|---|---|
| 1/12/2026 | Listed for sale | $249,900$262/sqft |
Source: | ||
| 11/14/2025 | Contingent | $249,900$262/sqft |
Source: | ||
| 11/3/2025 | Price change | $249,900-3.9%$262/sqft |
Source: | ||
| 9/27/2025 | Listed for sale | $260,000$273/sqft |
Source: | ||
| 8/4/2025 | Listing removed | $260,000$273/sqft |
Source: | ||
Public tax history
Public tax history
| Year | Property taxes | Tax assessment |
|---|---|---|
| 2023 | $2,648 +2.9% | $21,550 |
| 2022 | $2,573 | $21,550 |
| 2021 | $2,573 +7.3% | $21,550 |
Find assessor info on the county website
BuyAbility℠ payment
Est. payment
$1,354/mo
Principal & interest
$969
Property taxes
$298
Home insurance
$87
Climate risks
Neighborhood: 15027
Nearby schools
GreatSchools rating
- 4/10Freedom Area Middle SchoolGrades: 5-8Distance: 1.2 mi
- 5/10Freedom Area Senior High SchoolGrades: 9-12Distance: 1.2 mi
- 6/10Freedom Area Elementary SchoolGrades: K-4Distance: 1.3 mi
Schools provided by the listing agent
- District: Freedom Area
Source: WPMLS. This data may not be complete. We recommend contacting the local school district to confirm school assignments for this home.
- Loading
- Loading
