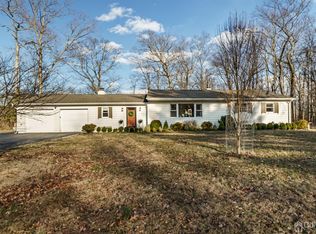Welcome home to this beautiful 5 bedroom, 2.5 bath bi-level home, Located in one of the most desirable areas in Bridgewater. This home showcases an open living space, the HW floors throughout creates a perfect flow, connecting the two levels together flawlessly. DR and LR are located directly in the forefront of the home, recently updated eat-in kitchen w/ corian countertops and SS appliances, 4 BR's, updated main bath 2016 and MS w/ walk-in closet and full bath. Lower level offers floating floor 2013, FR, bathroom, 5th bedroom, rec room, laundry room and garage. The backyard allows a brick patio w/ walkout access from the lower level allowing indoor/outdoor space to flow unimpaired throughout. Other updates include replaced retaining wall 2018, furnace 2017, most windows 2015, water heater 2012 and washer/dryer 2009.
This property is off market, which means it's not currently listed for sale or rent on Zillow. This may be different from what's available on other websites or public sources.
