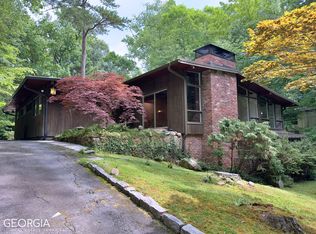Closed
$891,000
1040 Canter Rd NE, Atlanta, GA 30324
4beds
2,532sqft
Single Family Residence
Built in 1954
0.91 Acres Lot
$972,400 Zestimate®
$352/sqft
$4,135 Estimated rent
Home value
$972,400
$865,000 - $1.11M
$4,135/mo
Zestimate® history
Loading...
Owner options
Explore your selling options
What's special
A Charming true Mid-Century Modern gem meticulously maintained in the heart of Buckhead! House sits on a private .91 acre lot in coveted Pine Hills Neighborhood and Sarah Smith school district! Built in 1956 and renovated to include a 2 car garage, ADDITIONAL 500s/f in-law suite with kitchen, fireplace, full bath and studio bedroom! Beautiful open floor plan in the main house with hardwood floors, sky lights, wooden beams, 3/4 glass fireplace and serenity deck. Downstairs boasts a large family space equipped with a Murphy bed, another fireplace, additional 4th bedroom, fully enclosed secondary porch, laundry room, work room and half bathroom! House sits at the end of a private wooded .91 acre lot where you are submersed in nature next to a creek and incredible wildlife! The house and the lot are integrated from the views inside to the view of the house from the expansive property. Opportunity to join the Pine Hills Roxboro Valley Swim & Tennis Club just a short walk away. Truly a special place and a MUST SEE!
Zillow last checked: 8 hours ago
Listing updated: March 08, 2024 at 10:52am
Listed by:
MG Farris 404-354-5880,
Ansley RE | Christie's Int'l RE
Bought with:
Cameron Gonzalez, 388758
HomeSmart
Source: GAMLS,MLS#: 10208936
Facts & features
Interior
Bedrooms & bathrooms
- Bedrooms: 4
- Bathrooms: 3
- Full bathrooms: 2
- 1/2 bathrooms: 1
- Main level bathrooms: 2
- Main level bedrooms: 3
Kitchen
- Features: Breakfast Area, Breakfast Bar, Pantry
Heating
- Forced Air, Heat Pump, Natural Gas
Cooling
- Ceiling Fan(s), Central Air
Appliances
- Included: Dishwasher, Disposal, Double Oven, Dryer, Gas Water Heater, Microwave, Oven/Range (Combo), Refrigerator, Stainless Steel Appliance(s), Washer
- Laundry: In Basement
Features
- Beamed Ceilings, Central Vacuum, Master On Main Level, Rear Stairs, Vaulted Ceiling(s)
- Flooring: Hardwood, Laminate, Tile
- Windows: Skylight(s)
- Basement: Bath Finished,Daylight,Exterior Entry,Finished,Interior Entry
- Number of fireplaces: 3
- Fireplace features: Basement, Family Room, Gas Log, Other
- Common walls with other units/homes: No Common Walls
Interior area
- Total structure area: 2,532
- Total interior livable area: 2,532 sqft
- Finished area above ground: 1,266
- Finished area below ground: 1,266
Property
Parking
- Parking features: Detached, Garage, Garage Door Opener
- Has garage: Yes
Features
- Levels: Two
- Stories: 2
- Patio & porch: Deck
- Waterfront features: Creek
- Body of water: None
Lot
- Size: 0.91 Acres
- Features: Private, Sloped
- Residential vegetation: Wooded
Details
- Additional structures: Garage(s), Guest House
- Parcel number: 17 000800050480
- Special conditions: Estate Owned
- Other equipment: Satellite Dish
Construction
Type & style
- Home type: SingleFamily
- Architectural style: Brick 4 Side,Contemporary
- Property subtype: Single Family Residence
Materials
- Block
- Foundation: Block
- Roof: Other
Condition
- Resale
- New construction: No
- Year built: 1954
Utilities & green energy
- Electric: 220 Volts
- Sewer: Public Sewer
- Water: Public
- Utilities for property: Cable Available, Electricity Available, High Speed Internet, Natural Gas Available, Phone Available, Sewer Available, Water Available
Green energy
- Energy efficient items: Insulation, Thermostat
Community & neighborhood
Security
- Security features: Security System, Smoke Detector(s)
Community
- Community features: Clubhouse, Playground, Pool, Street Lights, Tennis Court(s), Near Shopping
Location
- Region: Atlanta
- Subdivision: PINE HILLS
HOA & financial
HOA
- Has HOA: No
- Services included: None
Other
Other facts
- Listing agreement: Exclusive Right To Sell
Price history
| Date | Event | Price |
|---|---|---|
| 11/16/2023 | Sold | $891,000-0.4%$352/sqft |
Source: | ||
| 10/15/2023 | Pending sale | $895,000$353/sqft |
Source: | ||
| 10/13/2023 | Listed for sale | $895,000$353/sqft |
Source: | ||
| 10/11/2023 | Pending sale | $895,000$353/sqft |
Source: | ||
| 10/11/2023 | Listed for sale | $895,000$353/sqft |
Source: | ||
Public tax history
| Year | Property taxes | Tax assessment |
|---|---|---|
| 2024 | $14,591 +163.6% | $356,400 +32.4% |
| 2023 | $5,536 +21.6% | $269,160 +68.2% |
| 2022 | $4,552 +0.5% | $160,000 |
Find assessor info on the county website
Neighborhood: Pine Hills
Nearby schools
GreatSchools rating
- 6/10Smith Elementary SchoolGrades: PK-5Distance: 1.6 mi
- 6/10Sutton Middle SchoolGrades: 6-8Distance: 3.1 mi
- 8/10North Atlanta High SchoolGrades: 9-12Distance: 5.6 mi
Schools provided by the listing agent
- Elementary: Smith Primary/Elementary
- Middle: Sutton
- High: North Atlanta
Source: GAMLS. This data may not be complete. We recommend contacting the local school district to confirm school assignments for this home.
Get a cash offer in 3 minutes
Find out how much your home could sell for in as little as 3 minutes with a no-obligation cash offer.
Estimated market value$972,400
Get a cash offer in 3 minutes
Find out how much your home could sell for in as little as 3 minutes with a no-obligation cash offer.
Estimated market value
$972,400
