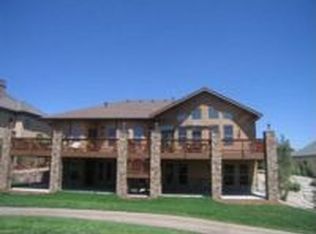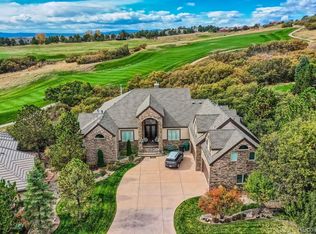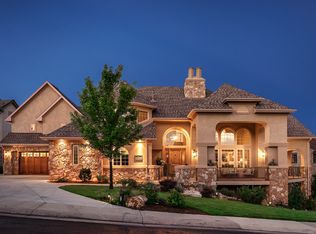Gorgeous Custom Built Ranch with finished walkout lower level located in The Estates at Buffalo Ridge. The perfect home for entertaining! Gated Community! Golf course lot! Great views and lots of wildlife! 5 bedrooms + Main floor office with divided glass French doors and built in wood shelving (additional office finished in lower level) and 6 bathrooms. Walk to golf course clubhouse and practice facility. Great room with vaulted ceiling and built-ins. Large Deck with Great Views, fireplace and a built-in grilling area. Front patio with built in gas fire pit. 4 total fireplaces throughout the property. Wide plank walnut flooring and Knotty Alder doors and trim work, column accents and plantation shutters throughout. Amazing wood finishes and built in cabinetry. Rotunda Type formal dining with trayed ceiling with custom back lighting, crown molding, hardwood floors and built in China cabinet/buffet bar and wine closet with wrought iron doors. Deck access from master suite. All window coverings and Thermador appliances included. Large Gourmet Kitchen with wonderful views of golf course and open space. Double ovens, warming drawer, Miele' Built in Cappuccino coffee maker, commercial grade gas cook top, wine coolers and absolutely gorgeous granite! Lower level includes; A large granite top bar with all appliances and Ice maker, Custom walk in 1,000 bottle wine cellar with sitting area, 2 large bedrooms + study and exercise room and Theater area with 105" wall ready all with wiring for projector and speakers. Walk to The Ridge at Castle Pines Golf Course and restaurant. Walk to neighborhood pool and elementary school. Great overall location! Close to shopping, Daniels Park, golf courses, I-25 access, and Castle Rock shops. 15 minutes to DTC area and Park Meadows.
This property is off market, which means it's not currently listed for sale or rent on Zillow. This may be different from what's available on other websites or public sources.


