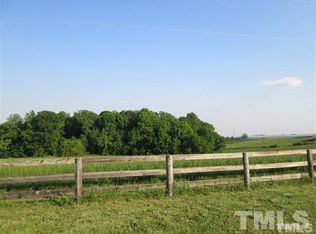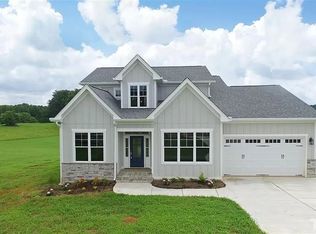New Construction Modern Farmhouse w main floor master & office. 4.45 acres - split between open pasture and wooded acreage. Peaceful countryside custom home neighborhood in highly desired Chatham County. Open floor plan w loft and 3 more bedrooms upstairs. Big kitchen designed for gathering: Huge granite island, lots of premium cabinetry, pantry. Loads of windows. Real oak hardwood floors. Beautiful craftsmanship. Covered front porch. Big covered porch on back. Energy efficient. Horses welcome!
This property is off market, which means it's not currently listed for sale or rent on Zillow. This may be different from what's available on other websites or public sources.

