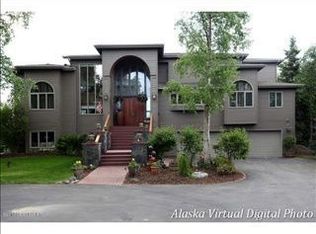Sold on 08/30/24
Price Unknown
1040 Botanical Heights Cir, Anchorage, AK 99515
5beds
4,852sqft
Single Family Residence
Built in 1994
0.49 Acres Lot
$1,001,000 Zestimate®
$--/sqft
$5,885 Estimated rent
Home value
$1,001,000
$861,000 - $1.16M
$5,885/mo
Zestimate® history
Loading...
Owner options
Explore your selling options
What's special
New Roof, 2 new furnaces and many interior updates are or have just been completed. Welcome to your Dream Home! Located next to a trail that is close to the public inlet access, this location offers privacy in a park like setting yet you can enjoy mountain views from some E facing windows. Two story layout with a full finished basement has special features: 4 bedrooms and 2 baths on the topfloor plus another ensuite bedroom/bath on the lower floor with an additional den/office, a theatre room, and a workout room with a special rubber matt floor w/another 3/4 bath with an additional steam shower adjoining the workout room. Enjoy entertaining in the large gourmet kitchen with an island including the breakfast bar, and a breakfast nook area. Newer double ovens and gas cooktop make cooking a breeze. The kitchen is open to the family room with a gas fireplace and has access to the large deck with Western and southern sun exposure, Also there is a formal living room with another gas fireplace and formal dining area. The garage is oversized three car with lots of storage built in for your extra needs. Located at the end of a culdesac street, you are close to shopping centers, sports complex, and trail systems, Enjoy the beautiful landscaped yard with 7 garden beds & inground sprinkler system, 2 new furnaces. Truly a home designed for many styles of living enjoyment. close to Johns Park trails and backs up to a wooded tract of a neighboring subdivision. New pictures will be posted soon of the updates that have been completed. Come take a look. Home style renovation loans are available for any updates you might consider.
Zillow last checked: 8 hours ago
Listing updated: August 30, 2024 at 03:37pm
Listed by:
Shari Boyd,
Jack White Real Estate
Bought with:
Hunter Burton
RE/MAX Dynamic Properties
Source: AKMLS,MLS#: 24-7057
Facts & features
Interior
Bedrooms & bathrooms
- Bedrooms: 5
- Bathrooms: 5
- Full bathrooms: 2
- 3/4 bathrooms: 2
- 1/2 bathrooms: 1
Heating
- Fireplace(s), Forced Air
Appliances
- Included: Dishwasher, Disposal, Double Oven, Gas Cooktop, Microwave, Refrigerator, Trash Compactor, Washer &/Or Dryer
- Laundry: Washer &/Or Dryer Hookup
Features
- Basement, Ceiling Fan(s), Central Vacuum, Den &/Or Office, Family Room, Pantry, Solid Surface Counter, Vaulted Ceiling(s), Wired for Sound, Wired for Data
- Flooring: Carpet, Hardwood, See Remarks
- Windows: Window Coverings
- Basement: Finished
- Has fireplace: Yes
- Common walls with other units/homes: No Common Walls
Interior area
- Total structure area: 4,852
- Total interior livable area: 4,852 sqft
Property
Parking
- Total spaces: 3
- Parking features: Garage Door Opener, Paved, Attached, No Carport
- Attached garage spaces: 3
- Has uncovered spaces: Yes
Features
- Levels: Multi/Split,Two
- Stories: 2
- Patio & porch: Deck/Patio
- Exterior features: Inground Sprinkler System, Private Yard
- Has spa: Yes
- Spa features: Bath
- Has view: Yes
- View description: Mountain(s)
- Waterfront features: None, No Access
Lot
- Size: 0.49 Acres
- Features: Covenant/Restriction, Cul-De-Sac, Fire Service Area, City Lot, Landscaped, Views
- Topography: Level
Details
- Parcel number: 0192012800001
- Zoning: R1A
- Zoning description: Single Family Residential
Construction
Type & style
- Home type: SingleFamily
- Property subtype: Single Family Residence
Materials
- Wood Frame - 2x6, Wood Siding
- Foundation: Concrete Perimeter
- Roof: Asphalt,Shingle
Condition
- New construction: No
- Year built: 1994
Utilities & green energy
- Sewer: Public Sewer
- Water: Public
- Utilities for property: Electric, Phone Connected, Cable Available
Community & neighborhood
Location
- Region: Anchorage
HOA & financial
HOA
- Has HOA: Yes
- HOA fee: $700 annually
Other
Other facts
- Road surface type: Paved
Price history
| Date | Event | Price |
|---|---|---|
| 8/30/2024 | Sold | -- |
Source: | ||
| 7/20/2024 | Pending sale | $1,000,000$206/sqft |
Source: | ||
| 6/24/2024 | Price change | $1,000,000-9.1%$206/sqft |
Source: | ||
| 6/12/2024 | Listed for sale | $1,100,000$227/sqft |
Source: | ||
| 11/26/2008 | Sold | -- |
Source: Agent Provided | ||
Public tax history
| Year | Property taxes | Tax assessment |
|---|---|---|
| 2025 | $15,976 +2.3% | $1,011,800 +4.6% |
| 2024 | $15,622 +6.4% | $967,600 +12.3% |
| 2023 | $14,676 +4.4% | $861,800 +3.2% |
Find assessor info on the county website
Neighborhood: Old Seward-Oceanview
Nearby schools
GreatSchools rating
- 6/10Klatt Elementary SchoolGrades: PK-6Distance: 0.5 mi
- 9/10Goldenview Middle SchoolGrades: 7-8Distance: 4.5 mi
- 10/10South Anchorage High SchoolGrades: 9-12Distance: 3.1 mi
Schools provided by the listing agent
- Elementary: Klatt
- Middle: Goldenview
- High: South Anchorage
Source: AKMLS. This data may not be complete. We recommend contacting the local school district to confirm school assignments for this home.
