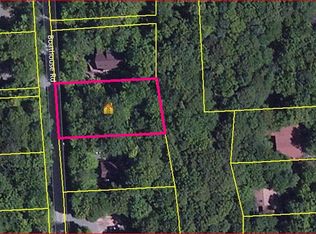Sold for $287,400 on 08/27/23
$287,400
1040 Boathouse Rd, Lake Ariel, PA 18436
4beds
2,416sqft
Single Family Residence
Built in 1975
0.3 Acres Lot
$311,100 Zestimate®
$119/sqft
$2,376 Estimated rent
Home value
$311,100
$292,000 - $330,000
$2,376/mo
Zestimate® history
Loading...
Owner options
Explore your selling options
What's special
WALLENPAUPACK LAKE ESTATES! LARGE TURN-KEY RANCH AT BEAUTIFUL LAKE WALLENPAUPACK! This 4/5 Bedroom, 2 Bath home features an appealing open floor plan with a spacious Living Room with brick-faced fireplace, Dining Area leading out to the Enclosed Porch (Great for Extra Living Space), 2 Bedrooms on the Main Level and 2 Bedrooms on the Lower Level. The Large Family Room can also be a 5th Bedroom. Recreation Room and 2nd Bath are also part of the Lower Level. This beauty comes mostly furnished and includes a Golf Cart! Oversized 1-Car Garage & Paved Driveway. It is walking distance to Deer Lake. Amenities include two private lakes with beaches, a marina and swimming area on Lake Wallenpaupack, 2 outdoor pools, an indoor pool and gym complex and so much more., Beds Description: 2+BedL, Beds Description: 2+Bed1st, Baths: 1 Bath Level 1, Baths: 1 Bath Level L, Eating Area: Dining Area, Sewer: WS Comm Central
Zillow last checked: 8 hours ago
Listing updated: September 01, 2024 at 11:04pm
Listed by:
Dina Hernandez 570-676-4900,
CENTURY 21 Country Lake Homes - Greentown,
Joseph Hernandez 570-676-4900,
CENTURY 21 Country Lake Homes - Greentown
Bought with:
Jack Gomez, RS250485
CENTURY 21 Select Group - Lake Ariel
Source: PWAR,MLS#: PW232192
Facts & features
Interior
Bedrooms & bathrooms
- Bedrooms: 4
- Bathrooms: 2
- Full bathrooms: 2
Bedroom 1
- Area: 131.04
- Dimensions: 11.7 x 11.2
Bedroom 2
- Area: 91.35
- Dimensions: 8.7 x 10.5
Bedroom 3
- Area: 101.85
- Dimensions: 10.5 x 9.7
Bedroom 4
- Area: 101.97
- Dimensions: 10.3 x 9.9
Bathroom 1
- Area: 40
- Dimensions: 5 x 8
Bathroom 2
- Area: 40
- Dimensions: 5 x 8
Bonus room
- Description: Recreation Room/2nd Family Room with Laundry
- Area: 212.93
- Dimensions: 19.9 x 10.7
Bonus room
- Description: Enclosed Porch
- Area: 176.49
- Dimensions: 15.9 x 11.1
Dining room
- Description: Dining Area
- Area: 75.04
- Dimensions: 6.7 x 11.2
Family room
- Description: Can be used as a 5th Bedroom
- Area: 179.14
- Dimensions: 10.6 x 16.9
Kitchen
- Area: 57.51
- Dimensions: 7.1 x 8.1
Living room
- Description: W/Brick Faced Fireplace - Open to Dining & Kitchen
- Area: 340.34
- Dimensions: 14.3 x 23.8
Heating
- Baseboard, Propane, Hot Water, Fireplace Insert, Electric, Coal
Cooling
- Ceiling Fan(s)
Appliances
- Included: Dryer, Washer, Refrigerator, Other, Electric Range, Electric Oven
Features
- Kitchen Island, Open Floorplan
- Flooring: Carpet, Tile, Hardwood
- Basement: Daylight,Walk-Out Access,Full,Finished
- Has fireplace: Yes
- Fireplace features: Insert, Wood Burning Stove, Propane, Masonry, Living Room
Interior area
- Total structure area: 2,592
- Total interior livable area: 2,415 sqft
Property
Parking
- Total spaces: 1
- Parking features: Attached, Paved, Garage, Driveway
- Garage spaces: 1
- Has uncovered spaces: Yes
Features
- Stories: 2
- Patio & porch: Covered, Screened, Porch, Patio, Enclosed, Deck
- Pool features: Indoor, Outdoor Pool, Community
- Waterfront features: Beach Access
- Body of water: Lake Wallenpaupack
Lot
- Size: 0.30 Acres
- Features: Level
Details
- Parcel number: 19000330010
- Zoning description: Residential
Construction
Type & style
- Home type: SingleFamily
- Architectural style: Ranch
- Property subtype: Single Family Residence
Materials
- Wood Siding
- Roof: Asphalt,Fiberglass
Condition
- Year built: 1975
Utilities & green energy
- Water: Comm Central
Community & neighborhood
Security
- Security features: Other, Security Service
Community
- Community features: Clubhouse, Pool, Lake
Location
- Region: Lake Ariel
- Subdivision: Wallenpaupack Lake Estates
HOA & financial
HOA
- Has HOA: Yes
- HOA fee: $2,100 monthly
- Amenities included: Powered Boats Allowed, Teen Center
- Second HOA fee: $1,900 one time
Other
Other facts
- Listing terms: Cash,Conventional
- Road surface type: Paved
Price history
| Date | Event | Price |
|---|---|---|
| 8/27/2023 | Sold | $287,400-0.9%$119/sqft |
Source: | ||
| 7/21/2023 | Pending sale | $289,900$120/sqft |
Source: | ||
| 7/18/2023 | Listed for sale | $289,900+116.3%$120/sqft |
Source: | ||
| 9/17/2016 | Sold | $134,000-17.3%$55/sqft |
Source: | ||
| 10/26/2009 | Sold | $162,000$67/sqft |
Source: Public Record | ||
Public tax history
| Year | Property taxes | Tax assessment |
|---|---|---|
| 2025 | $2,925 +3% | $204,200 |
| 2024 | $2,839 | $204,200 |
| 2023 | $2,839 +11.4% | $204,200 +73.6% |
Find assessor info on the county website
Neighborhood: 18436
Nearby schools
GreatSchools rating
- 5/10Wallenpaupack North Intrmd SchoolGrades: 3-5Distance: 6.6 mi
- 6/10Wallenpaupack Area Middle SchoolGrades: 6-8Distance: 6.6 mi
- 7/10Wallenpaupack Area High SchoolGrades: 9-12Distance: 6.2 mi

Get pre-qualified for a loan
At Zillow Home Loans, we can pre-qualify you in as little as 5 minutes with no impact to your credit score.An equal housing lender. NMLS #10287.
Sell for more on Zillow
Get a free Zillow Showcase℠ listing and you could sell for .
$311,100
2% more+ $6,222
With Zillow Showcase(estimated)
$317,322