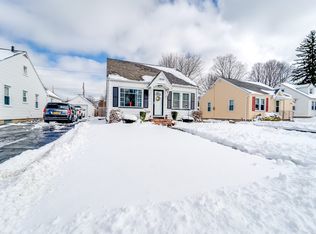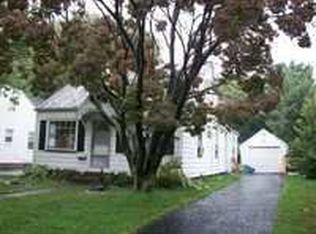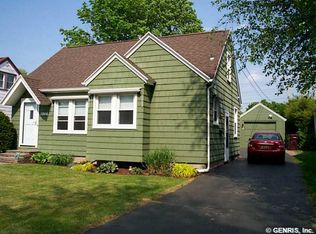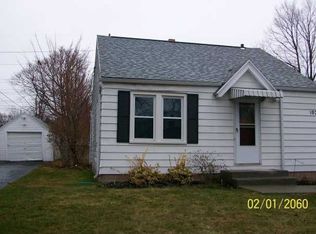Spectacular Cape Cod Home w/ 2019 Remodeled Kitchen w/ Espresso Cabinets, Breakfast Bar and Stainless Appliances, Three Bedrooms, Full Bath & Formal Dining Room On The First Floor*Second Floor Has A Master Bedroom w/ Seating Area & Walk-in Closet*Half Bath Remodeled 2016*New Electrical Panel 2021*Private Fenced Rear Yard w/ Patio*Detached One Car Garage*Rear Patio & Private Rear Yard!! Square Footage Measured By Agent*Delayed Negotiations until Monday May 17, 2021 @ noon 2021-07-02
This property is off market, which means it's not currently listed for sale or rent on Zillow. This may be different from what's available on other websites or public sources.



