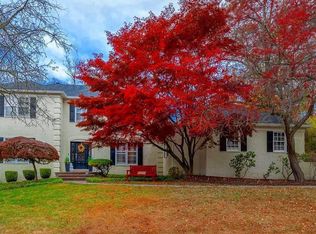Large 4 BR, 3.5 BA, 2-story Colonial in a prime location in Tredyffrin-Easttown School District. This home features a lot of desirable features and a floor plan that offers a traditional and wonderful flow. Enter into the foyer with two entrance closets and slate floors; the living room features hardwood flooring, tall windows and crown molding; powder room has tile floor and a granite topped vanity; spacious eat-in kitchen with 42"cabinetry w/crown molding, tile floor and backsplash, center island, double wall oven, recessed lighting and an eating area with modern drop light fixture, wainscoting and a sliding glass door leading to the heated Sun room; the first floor family room with stone fireplace and exposed beam ceiling gives another access into the rustic Sun room that features a beautiful stone floor, skylights and view of the private and fenced-in yard. The partially finished basement with built-in entertainment center gives additional living space and is complete with a full bath. On the second level you will find a nice sized Master bedroom with two walk-in closets and a Master Bath with separate dressing/vanity area; the three additional bedrooms all offer abundant closet space, ceiling fans and access to the hall bath with double bowl (Corian topped) vanity. The backyard provides a true oasis with in ground pool, post & rail fencing and a stone patio. Some other great features include, but not limited to: tankless hot water heater, sump pump, tons of storage and closet space throughout, workroom and built-in shelving in basement and so much more!
This property is off market, which means it's not currently listed for sale or rent on Zillow. This may be different from what's available on other websites or public sources.
