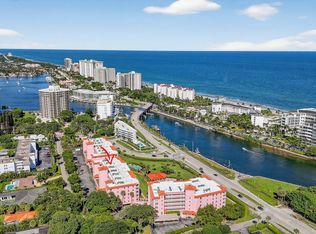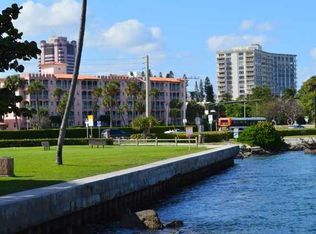Sold for $750,000 on 05/30/23
$750,000
1040 Banyan Road W #301 C, Boca Raton, FL 33432
3beds
1,875sqft
Condominium
Built in 1969
-- sqft lot
$996,900 Zestimate®
$400/sqft
$7,034 Estimated rent
Home value
$996,900
$867,000 - $1.17M
$7,034/mo
Zestimate® history
Loading...
Owner options
Explore your selling options
What's special
Amazing panoramic Views of the Boca Inlet! This resort style turnkey, furnished condo features 3 bedrooms, 2.1 baths. Relax and watch the boats go by! Also overlooking community heated pool, and clubhouse. Walk across the street to the beach! Newth Gardens is centrally located, close to all that Boca Raton has to offer! Beaches, golf, boating, shopping, and entertainment minutes away! This is truly resort style living! The floorpan features 3 split bedrooms, each with private bathrooms. Open living/ dining room layout. There is also an office w/built in cabinets, & Florida room. Unit features new hot water heater, air handler and hurricane impact windows. Deeded garage parking spot under building.
Zillow last checked: 8 hours ago
Listing updated: June 05, 2023 at 07:41am
Listed by:
MaryEllen DeRosa 203-231-2496,
EXIT Realty Mizner
Bought with:
Nicole Zaldeti
London Foster Realty
Source: BeachesMLS,MLS#: RX-10883037 Originating MLS: Beaches MLS
Originating MLS: Beaches MLS
Facts & features
Interior
Bedrooms & bathrooms
- Bedrooms: 3
- Bathrooms: 3
- Full bathrooms: 2
- 1/2 bathrooms: 1
Primary bedroom
- Description: Primary Bedroom boasts walk in closet &full bath
- Level: M
- Area: 192
- Dimensions: 16 x 12
Bedroom 2
- Description: walk in closet and hall to full bath
- Level: M
- Area: 179.2
- Dimensions: 14 x 12.8
Bedroom 3
- Description: closet with laundry and Half bath
- Level: M
- Area: 190.4
- Dimensions: 14 x 13.6
Kitchen
- Description: white cabinets, open concept w/ peninsula
- Level: M
- Area: 112.32
- Dimensions: 14.4 x 7.8
Living room
- Description: Living /dining open concept
- Level: M
- Area: 434
- Dimensions: 31 x 14
Other
- Description: office with built in cabinets and desk. storage
- Level: M
Heating
- Central
Cooling
- Ceiling Fan(s), Central Air, Electric
Appliances
- Included: Cooktop, Dishwasher, Dryer, Refrigerator, Wall Oven, Washer
- Laundry: Laundry Closet
Features
- Built-in Features, Split Bedroom, Walk-In Closet(s)
- Flooring: Ceramic Tile, Laminate, Tile
- Windows: Blinds, Hurricane Windows, Impact Glass, Plantation Shutters, Impact Glass (Partial)
- Furnished: Yes
Interior area
- Total structure area: 1,875
- Total interior livable area: 1,875 sqft
Property
Parking
- Total spaces: 1
- Parking features: Under Building
- Garage spaces: 1
Features
- Levels: 4+ Floors
- Stories: 5
- Exterior features: Auto Sprinkler, Built-in Barbecue, Outdoor Shower, Zoned Sprinkler, Exterior Catwalk
- Pool features: Concrete, Heated, Salt Water, Community
- Has view: Yes
- View description: Bay, City, Garden, Intracoastal, Pool
- Has water view: Yes
- Water view: Bay,Intracoastal
- Waterfront features: Intracoastal, Ocean Access
Lot
- Features: 5 to <10 Acres, Sidewalks
Details
- Additional structures: Extra Building
- Parcel number: 06434729200003010
- Zoning: R3C(ci
Construction
Type & style
- Home type: Condo
- Property subtype: Condominium
Materials
- CBS, Concrete, Stucco
- Roof: Barrel
Condition
- Resale
- New construction: No
- Year built: 1969
Utilities & green energy
- Sewer: Public Sewer
- Water: Public
- Utilities for property: Cable Connected
Community & neighborhood
Security
- Security features: Security Lights, Closed Circuit Camera(s)
Community
- Community features: Bike Storage, Clubhouse, Elevator, Lobby, Manager on Site, Street Lights, Trash Chute, No Membership Avail
Location
- Region: Boca Raton
- Subdivision: Newth Gardens C Condo
HOA & financial
HOA
- Has HOA: Yes
- HOA fee: $1,151 monthly
- Services included: Cable TV, Common Areas, Elevator, Insurance-Bldg, Janitor, Maintenance Grounds, Legal/Accounting, Management Fees, Manager, Pool Service, Reserve Funds, Sewer, Trash, Water
Other fees
- Application fee: $150
Other
Other facts
- Listing terms: Cash,Conventional
- Road surface type: Paved
Price history
| Date | Event | Price |
|---|---|---|
| 5/30/2023 | Sold | $750,000-4.9%$400/sqft |
Source: | ||
| 5/1/2023 | Contingent | $789,000$421/sqft |
Source: | ||
| 4/20/2023 | Listed for sale | $789,000$421/sqft |
Source: | ||
Public tax history
Tax history is unavailable.
Neighborhood: 33432
Nearby schools
GreatSchools rating
- 7/10Boca Raton Elementary SchoolGrades: PK-5Distance: 1.2 mi
- 8/10Boca Raton Community Middle SchoolGrades: 6-8Distance: 2.8 mi
- 6/10Boca Raton Community High SchoolGrades: 9-12Distance: 3.2 mi
Schools provided by the listing agent
- Elementary: Broadview Elementary School
- Middle: Boca Raton Community Middle School
- High: Boca Raton Community High School
Source: BeachesMLS. This data may not be complete. We recommend contacting the local school district to confirm school assignments for this home.
Get a cash offer in 3 minutes
Find out how much your home could sell for in as little as 3 minutes with a no-obligation cash offer.
Estimated market value
$996,900
Get a cash offer in 3 minutes
Find out how much your home could sell for in as little as 3 minutes with a no-obligation cash offer.
Estimated market value
$996,900

