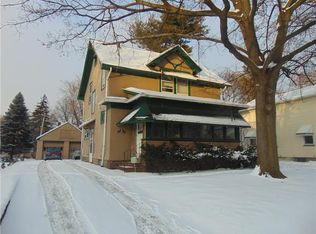Closed
$155,000
1040 Atlantic Ave, Rochester, NY 14609
3beds
958sqft
Single Family Residence
Built in 1890
9,809.71 Square Feet Lot
$159,300 Zestimate®
$162/sqft
$1,764 Estimated rent
Maximize your home sale
Get more eyes on your listing so you can sell faster and for more.
Home value
$159,300
$148,000 - $172,000
$1,764/mo
Zestimate® history
Loading...
Owner options
Explore your selling options
What's special
Charming 3 bedroom, 1 full bath home located in the sought after North Winton Village Neighborhood! The perfect location, close to shopping, neighborhood restaurants and across the street from the Humboldt Recreation Center. New laminate flooring throughout first floor (2022), kitchen with plenty of counter space and appliances included. Family room with corner built in cabinet and leaded glass. Spacious dining room. Enclosed front porch perfect for the summer nights. Vinyl siding, high efficient furnace, hot water tank (2018), washer and dryer included! 1 car detached garage. You'll love the yard, 245 ft depth, perfect for bonfires and entertaining! **Showings begin Thursday, 5/29 9 am. Delayed Negotiations Monday, 6/2 4:00 p.m.**
Zillow last checked: 8 hours ago
Listing updated: July 15, 2025 at 06:34pm
Listed by:
Melissa LoPresti 585-381-4770,
Howard Hanna
Bought with:
Andrew Hannan, 10301222706
Keller Williams Realty Greater Rochester
Source: NYSAMLSs,MLS#: R1609056 Originating MLS: Rochester
Originating MLS: Rochester
Facts & features
Interior
Bedrooms & bathrooms
- Bedrooms: 3
- Bathrooms: 1
- Full bathrooms: 1
Heating
- Gas, Forced Air
Appliances
- Included: Dryer, Gas Oven, Gas Range, Gas Water Heater, Refrigerator, Washer
- Laundry: In Basement
Features
- Separate/Formal Dining Room, Entrance Foyer, Natural Woodwork, Programmable Thermostat
- Flooring: Carpet, Hardwood, Laminate, Tile, Varies
- Windows: Leaded Glass
- Basement: Full,Sump Pump
- Has fireplace: No
Interior area
- Total structure area: 958
- Total interior livable area: 958 sqft
Property
Parking
- Total spaces: 1
- Parking features: Detached, Garage
- Garage spaces: 1
Features
- Patio & porch: Deck
- Exterior features: Dirt Driveway, Deck, Enclosed Porch, Porch
Lot
- Size: 9,809 sqft
- Dimensions: 40 x 245
- Features: Near Public Transit, Rectangular, Rectangular Lot
Details
- Parcel number: 26140010781000010390000000
- Special conditions: Standard
Construction
Type & style
- Home type: SingleFamily
- Architectural style: Bungalow,Colonial
- Property subtype: Single Family Residence
Materials
- Other, Vinyl Siding, Copper Plumbing
- Foundation: Stone
- Roof: Asphalt
Condition
- Resale
- Year built: 1890
Utilities & green energy
- Electric: Circuit Breakers
- Sewer: Connected
- Water: Connected, Public
- Utilities for property: Cable Available, Sewer Connected, Water Connected
Community & neighborhood
Location
- Region: Rochester
- Subdivision: John Mayer Of T L
Other
Other facts
- Listing terms: Cash,Conventional,FHA,VA Loan
Price history
| Date | Event | Price |
|---|---|---|
| 7/15/2025 | Sold | $155,000+3.4%$162/sqft |
Source: | ||
| 6/6/2025 | Pending sale | $149,900$156/sqft |
Source: | ||
| 5/28/2025 | Listed for sale | $149,900+49.9%$156/sqft |
Source: | ||
| 6/27/2022 | Sold | $100,000+0.1%$104/sqft |
Source: | ||
| 5/3/2022 | Pending sale | $99,900$104/sqft |
Source: | ||
Public tax history
| Year | Property taxes | Tax assessment |
|---|---|---|
| 2024 | -- | $134,100 +78.8% |
| 2023 | -- | $75,000 |
| 2022 | -- | $75,000 |
Find assessor info on the county website
Neighborhood: North Winton Village
Nearby schools
GreatSchools rating
- 3/10School 28 Henry HudsonGrades: K-8Distance: 0.1 mi
- 2/10East High SchoolGrades: 9-12Distance: 0.4 mi
- 4/10East Lower SchoolGrades: 6-8Distance: 0.4 mi
Schools provided by the listing agent
- District: Rochester
Source: NYSAMLSs. This data may not be complete. We recommend contacting the local school district to confirm school assignments for this home.
