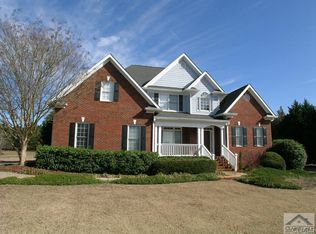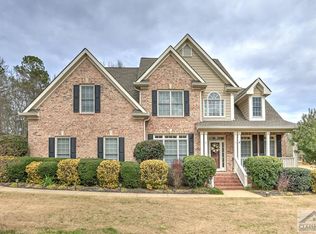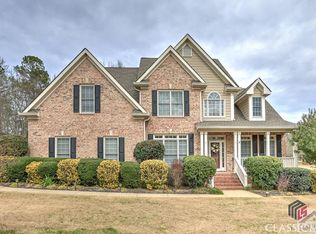Closed
$690,000
1040 Arborwood Rdg, Bishop, GA 30621
5beds
3,969sqft
Single Family Residence
Built in 2000
1.68 Acres Lot
$705,700 Zestimate®
$174/sqft
$3,749 Estimated rent
Home value
$705,700
$670,000 - $741,000
$3,749/mo
Zestimate® history
Loading...
Owner options
Explore your selling options
What's special
Welcome home to the one you have been waiting for. This move in ready modern home has it all. It sits on 1.68 acres and is located in the highly sought-after North Oconee school district. Step inside to a beautiful foyer with open floor plan leading to the family room equipped with vaulted ceilings. The Kitchen features custom cabinetry, granite countertops, backsplash, and stainless-steel appliances. Walk on over to the oversized master located on the main level which features tray ceilings, spacious bathroom with double vanity and an oversized walk in closet. Follow along the overlook staircase to find 3 large bedrooms serviced by 2 bathrooms upstairs. There's more! Head down to the full finished basement and you will find a large recreational room, oversized bedroom, private bathroom, and plenty of storage. This basement also has an exterior entry where you can walk out onto the covered patio. This home has plenty of places to make great memories with an oversized front porch, screened in back porch and open deck combo, and spacious level front and back yards. This well-maintained home offers hardwood floors, new interior and exterior paint, new luxury vinyl flooring in the basement, new fixtures, 3-year-old roof, new upstairs HVAC, 2 car garage, and much more. This home is sitting in the perfect location right across from the neighborhood swim/tennis amenities and close to lots of shops, parks and restaurants. The only thing missing is your personal touches. Run, don't walk. This home will not last long!
Zillow last checked: 8 hours ago
Listing updated: May 17, 2024 at 06:41pm
Listed by:
Brady Boswell 706-296-9446,
Keller Williams Realty
Bought with:
Chassidy Hodgins, 373083
Coldwell Banker Realty
Source: GAMLS,MLS#: 20165949
Facts & features
Interior
Bedrooms & bathrooms
- Bedrooms: 5
- Bathrooms: 5
- Full bathrooms: 4
- 1/2 bathrooms: 1
- Main level bathrooms: 1
- Main level bedrooms: 1
Kitchen
- Features: Breakfast Area, Pantry, Solid Surface Counters
Heating
- Electric, Heat Pump, Hot Water
Cooling
- Ceiling Fan(s), Central Air
Appliances
- Included: Electric Water Heater, Dryer, Washer, Dishwasher, Microwave, Oven/Range (Combo), Refrigerator, Stainless Steel Appliance(s)
- Laundry: Mud Room
Features
- Tray Ceiling(s), Vaulted Ceiling(s), High Ceilings, Double Vanity, Entrance Foyer, Soaking Tub, Separate Shower, Walk-In Closet(s), Master On Main Level
- Flooring: Hardwood, Tile, Carpet, Vinyl
- Basement: Bath Finished,Interior Entry,Exterior Entry,Finished,Full
- Number of fireplaces: 1
- Fireplace features: Family Room
Interior area
- Total structure area: 3,969
- Total interior livable area: 3,969 sqft
- Finished area above ground: 2,789
- Finished area below ground: 1,180
Property
Parking
- Parking features: Attached, Garage Door Opener, Garage, Kitchen Level
- Has attached garage: Yes
Features
- Levels: Three Or More
- Stories: 3
- Patio & porch: Deck, Patio, Porch, Screened
- Has spa: Yes
- Spa features: Bath
Lot
- Size: 1.68 Acres
- Features: Level, Open Lot
Details
- Parcel number: A 06D 002A
- Special conditions: Agent/Seller Relationship
- Other equipment: Satellite Dish
Construction
Type & style
- Home type: SingleFamily
- Architectural style: Brick 4 Side,Traditional
- Property subtype: Single Family Residence
Materials
- Concrete, Other, Brick, Block
- Foundation: Block
- Roof: Composition
Condition
- Resale
- New construction: No
- Year built: 2000
Utilities & green energy
- Sewer: Septic Tank
- Water: Public
- Utilities for property: Cable Available, Electricity Available, High Speed Internet, Phone Available, Water Available
Community & neighborhood
Community
- Community features: Pool, Street Lights, Tennis Court(s)
Location
- Region: Bishop
- Subdivision: Hickory Ridge
HOA & financial
HOA
- Has HOA: Yes
- HOA fee: $550 annually
- Services included: Swimming, Tennis
Other
Other facts
- Listing agreement: Exclusive Right To Sell
- Listing terms: Cash,Conventional,FHA,VA Loan
Price history
| Date | Event | Price |
|---|---|---|
| 5/17/2024 | Sold | $690,000-5.5%$174/sqft |
Source: | ||
| 4/28/2024 | Pending sale | $730,000$184/sqft |
Source: | ||
| 4/25/2024 | Contingent | $730,000$184/sqft |
Source: | ||
| 3/21/2024 | Price change | $730,000-1.4%$184/sqft |
Source: | ||
| 2/9/2024 | Price change | $740,000-1.3%$186/sqft |
Source: | ||
Public tax history
| Year | Property taxes | Tax assessment |
|---|---|---|
| 2024 | $3,908 +2.1% | $197,114 +10.5% |
| 2023 | $3,828 +2.7% | $178,436 +10.9% |
| 2022 | $3,726 +12.8% | $160,940 +13% |
Find assessor info on the county website
Neighborhood: 30621
Nearby schools
GreatSchools rating
- 8/10High Shoals Elementary SchoolGrades: PK-5Distance: 1.2 mi
- 9/10Malcom Bridge Middle SchoolGrades: 6-8Distance: 5.1 mi
- 10/10North Oconee High SchoolGrades: 9-12Distance: 3.4 mi
Schools provided by the listing agent
- Elementary: High Shoals
- Middle: Malcom Bridge
- High: North Oconee
Source: GAMLS. This data may not be complete. We recommend contacting the local school district to confirm school assignments for this home.
Get pre-qualified for a loan
At Zillow Home Loans, we can pre-qualify you in as little as 5 minutes with no impact to your credit score.An equal housing lender. NMLS #10287.
Sell for more on Zillow
Get a Zillow Showcase℠ listing at no additional cost and you could sell for .
$705,700
2% more+$14,114
With Zillow Showcase(estimated)$719,814


