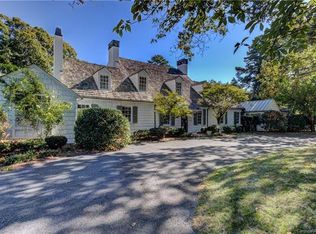Sold for $1,800,000
$1,800,000
1040 Arbor Rd, Winston Salem, NC 27104
6beds
8,461sqft
Stick/Site Built, Residential, Single Family Residence
Built in 1926
2.23 Acres Lot
$2,371,200 Zestimate®
$--/sqft
$11,287 Estimated rent
Home value
$2,371,200
$1.99M - $2.82M
$11,287/mo
Zestimate® history
Loading...
Owner options
Explore your selling options
What's special
One of NC's most historic homes, c.1926 Nationally Registered Historic "Mamie Gray Galloway" house has an annual tax credit of 50%. Situated on almost 2.5 acres this property boasts 8100+/- sqft ABOVE ground in the main house and 1400+/-sqft in the detached guest house garage apt. New slate roof & copper gutters in 2019 ($319K) on the main house and all HVAC systems (ages '05-'21) have been replaced. Hand blocked Zuber Wall Panels in Dining Room (est. value $100K+) & Dufours in Entry. Updated kitchen with Carrera Marble, LaCornue Stove & SubZero. Garage apt house w/modern open floor plan w/full kitchen. This home is perfect for a private compound, multi-generational or “Golden-Girls” living.
Zillow last checked: 8 hours ago
Listing updated: April 11, 2024 at 08:41am
Listed by:
Eva Johns 336-408-0507,
Leonard Ryden Burr Real Estate,
Brooke Burr 336-779-9211,
Leonard Ryden Burr Real Estate
Bought with:
Don E. Wall, 79169
Berkshire Hathaway HomeServices Carolinas Realty
Source: Triad MLS,MLS#: 1087070 Originating MLS: Winston-Salem
Originating MLS: Winston-Salem
Facts & features
Interior
Bedrooms & bathrooms
- Bedrooms: 6
- Bathrooms: 8
- Full bathrooms: 6
- 1/2 bathrooms: 2
- Main level bathrooms: 4
Primary bedroom
- Level: Main
- Dimensions: 29 x 16
Bedroom 2
- Level: Second
- Dimensions: 22 x 14.92
Bedroom 3
- Level: Second
- Dimensions: 22.42 x 14.92
Bedroom 4
- Level: Second
- Dimensions: 16 x 15
Bedroom 5
- Level: Second
- Dimensions: 16 x 15
Bedroom 6
- Level: Second
- Dimensions: 19.17 x 16.08
Den
- Level: Main
- Dimensions: 22 x 15.58
Dining room
- Level: Main
- Dimensions: 23.58 x 15.17
Other
- Level: Main
- Dimensions: 20 x 16.83
Library
- Level: Main
- Dimensions: 22.58 x 14.92
Library
- Level: Main
Living room
- Level: Main
- Dimensions: 22 x 14.83
Office
- Level: Second
- Dimensions: 14 x 10
Office
- Level: Second
- Dimensions: 16 x 16
Office
- Level: Main
Heating
- Forced Air, Heat Pump, Multiple Systems, Electric, Natural Gas
Cooling
- Central Air, Heat Pump, Multi Units
Appliances
- Included: Built-In Refrigerator, Dishwasher, Range, Exhaust Fan, Free-Standing Range, Gas Water Heater
- Laundry: Main Level
Features
- Built-in Features, Ceiling Fan(s), In-Law Floorplan, Kitchen Island, Pantry, Separate Shower, Solid Surface Counter, Wet Bar
- Flooring: Carpet, Tile, Wood
- Doors: Arched Doorways
- Basement: Unfinished, Basement, Crawl Space
- Attic: Floored,Permanent Stairs,Walk-In
- Number of fireplaces: 4
- Fireplace features: Gas Log, Den, Living Room, See Remarks
Interior area
- Total structure area: 9,028
- Total interior livable area: 8,461 sqft
- Finished area above ground: 8,461
Property
Parking
- Total spaces: 4
- Parking features: Driveway, Garage, Circular Driveway, Detached
- Garage spaces: 4
- Has uncovered spaces: Yes
Accessibility
- Accessibility features: Accessible Elevator Installed
Features
- Levels: Two
- Stories: 2
- Exterior features: Garden
- Pool features: In Ground
Lot
- Size: 2.23 Acres
- Features: Level
Details
- Parcel number: 6826340175
- Zoning: Rs30
- Special conditions: Owner Sale
- Other equipment: Sump Pump
Construction
Type & style
- Home type: SingleFamily
- Architectural style: Georgian
- Property subtype: Stick/Site Built, Residential, Single Family Residence
Materials
- Brick
Condition
- Year built: 1926
Utilities & green energy
- Sewer: Public Sewer
- Water: Public
Community & neighborhood
Security
- Security features: Smoke Detector(s)
Location
- Region: Winston Salem
- Subdivision: Buena Vista
Other
Other facts
- Listing agreement: Exclusive Right To Sell
- Listing terms: Cash,Conventional
Price history
| Date | Event | Price |
|---|---|---|
| 8/23/2023 | Listing removed | -- |
Source: Zillow Rentals Report a problem | ||
| 8/19/2023 | Listed for rent | $2,000 |
Source: Zillow Rentals Report a problem | ||
| 8/18/2023 | Sold | $1,800,000-5% |
Source: | ||
| 7/10/2023 | Pending sale | $1,895,000 |
Source: | ||
| 4/20/2023 | Price change | $1,895,000-2.8% |
Source: | ||
Public tax history
| Year | Property taxes | Tax assessment |
|---|---|---|
| 2025 | $16,877 +25.5% | $2,832,700 +65.8% |
| 2024 | $13,447 +4.8% | $1,708,300 |
| 2023 | $12,834 +22.4% | -- |
Find assessor info on the county website
Neighborhood: Reynolda Park
Nearby schools
GreatSchools rating
- 9/10Whitaker ElementaryGrades: PK-5Distance: 1 mi
- 1/10Wiley MiddleGrades: 6-8Distance: 1.5 mi
- 3/10Virtual AcademyGrades: PK-12Distance: 1.9 mi
Get a cash offer in 3 minutes
Find out how much your home could sell for in as little as 3 minutes with a no-obligation cash offer.
Estimated market value$2,371,200
Get a cash offer in 3 minutes
Find out how much your home could sell for in as little as 3 minutes with a no-obligation cash offer.
Estimated market value
$2,371,200
