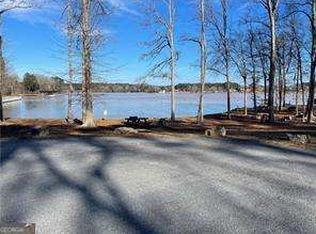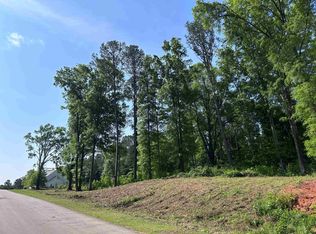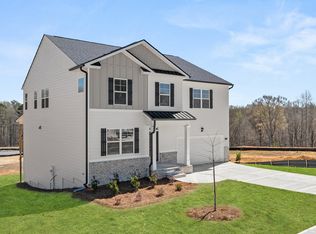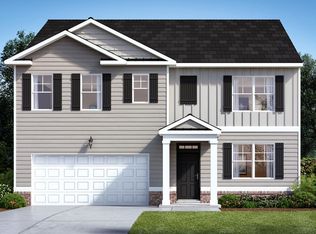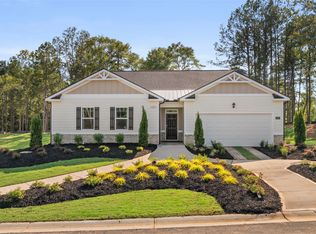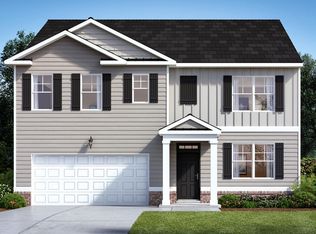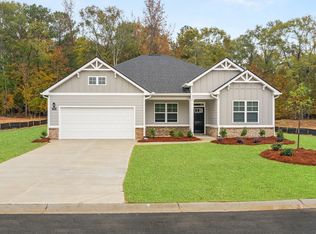Live the Lake Life at Lake Oconee! Easy access to I-20, Gated Community with a pool, cabana, tot lot, and highly sought-after Morgan County Charter School System. A little over an hour east of Atlanta. Located just minutes from 3 marinas, Lake Oconee shopping, restaurants and many water sports. And for those looking to shop and dine locally, there is nearby Farmview Market, Oconee Village and Harmony Crossing. UP TO $10,000 IN SELLER PAID CLOSING COST WITH PREFERED LENDER. The HAYDEN floorplan at Kingston Ranch at Lake Oconee is a two-story home offering 2,511 sq. ft. of living space across 5 bedrooms and 3 full bathrooms. The 2-car garage ensures plenty of space for vehicles and storage. Your style, your way. This expansive plan is one of our most popular, offering a flex space that could be tailored to become a dedicated home office or formal dining room. A guest bedroom with full bath on the main provides the ultimate retreat for visiting family and guests. There is also a central family room that opens to the kitchen, a space that boasts an extended island with bar stool seating, granite countertops and stainless-steel appliances. Upstairs features a generous bedroom suite with spa-like bath featuring dual vanities, shower and separate garden tub plus lots if closet space. There is also a versatile loft perfect as a secondary family room for movie nights and game day. Photos used for illustrative purposes and may not depict actual home.
Active
Price increase: $10.1K (11/26)
$358,400
1040 Amerson St, Buckhead, GA 30625
5beds
2,511sqft
Est.:
Single Family Residence
Built in 2025
10,454.4 Square Feet Lot
$357,400 Zestimate®
$143/sqft
$92/mo HOA
What's special
Stainless-steel appliancesGranite countertops
- 232 days |
- 247 |
- 26 |
Zillow last checked: 8 hours ago
Listing updated: December 03, 2025 at 06:46am
Listed by:
Jennifer Hernandez 943-227-4158,
D.R. Horton Realty of Georgia, Inc.
Source: GAMLS,MLS#: 10509275
Tour with a local agent
Facts & features
Interior
Bedrooms & bathrooms
- Bedrooms: 5
- Bathrooms: 3
- Full bathrooms: 3
- Main level bathrooms: 1
- Main level bedrooms: 1
Rooms
- Room types: Family Room, Foyer, Laundry, Loft, Other
Dining room
- Features: Dining Rm/Living Rm Combo
Kitchen
- Features: Kitchen Island, Solid Surface Counters, Walk-in Pantry
Heating
- Electric
Cooling
- Central Air, Electric
Appliances
- Included: Dishwasher, Disposal, Microwave, Oven/Range (Combo)
- Laundry: Upper Level
Features
- Roommate Plan, Separate Shower, Soaking Tub, Walk-In Closet(s)
- Flooring: Carpet, Other
- Windows: Double Pane Windows
- Basement: None
- Has fireplace: No
Interior area
- Total structure area: 2,511
- Total interior livable area: 2,511 sqft
- Finished area above ground: 2,511
- Finished area below ground: 0
Video & virtual tour
Property
Parking
- Total spaces: 2
- Parking features: Attached, Garage
- Has attached garage: Yes
Features
- Levels: Two
- Stories: 2
- Exterior features: Sprinkler System
Lot
- Size: 10,454.4 Square Feet
- Features: Level
Details
- Parcel number: 0.0
Construction
Type & style
- Home type: SingleFamily
- Architectural style: Traditional
- Property subtype: Single Family Residence
Materials
- Other
- Roof: Composition
Condition
- New Construction
- New construction: Yes
- Year built: 2025
Details
- Warranty included: Yes
Utilities & green energy
- Sewer: Public Sewer
- Water: Public
- Utilities for property: Electricity Available, Sewer Available, Underground Utilities
Community & HOA
Community
- Features: Gated, Lake, Playground, Pool, Sidewalks
- Subdivision: Kingston Ranch
HOA
- Has HOA: Yes
- Services included: Reserve Fund
- HOA fee: $1,100 annually
Location
- Region: Buckhead
Financial & listing details
- Price per square foot: $143/sqft
- Date on market: 4/27/2025
- Cumulative days on market: 232 days
- Listing agreement: Exclusive Right To Sell
- Listing terms: Cash,Conventional,FHA,USDA Loan,VA Loan
- Electric utility on property: Yes
Estimated market value
$357,400
$340,000 - $375,000
Not available
Price history
Price history
| Date | Event | Price |
|---|---|---|
| 11/26/2025 | Price change | $358,400+2.9%$143/sqft |
Source: | ||
| 7/14/2025 | Price change | $348,270+0.1%$139/sqft |
Source: | ||
| 6/23/2025 | Price change | $347,870-2.8%$139/sqft |
Source: | ||
| 5/29/2025 | Price change | $357,870-0.5%$143/sqft |
Source: | ||
| 5/9/2025 | Price change | $359,7600%$143/sqft |
Source: | ||
Public tax history
Public tax history
Tax history is unavailable.BuyAbility℠ payment
Est. payment
$2,180/mo
Principal & interest
$1742
Property taxes
$221
Other costs
$217
Climate risks
Neighborhood: 30625
Nearby schools
GreatSchools rating
- 7/10Morgan County Elementary SchoolGrades: 3-5Distance: 8 mi
- 7/10Morgan County Middle SchoolGrades: 6-8Distance: 8.3 mi
- 8/10Morgan County Charter High SchoolGrades: 9-12Distance: 8.3 mi
Schools provided by the listing agent
- Elementary: Morgan County Primary/Elementa
- Middle: Morgan County
- High: Morgan County
Source: GAMLS. This data may not be complete. We recommend contacting the local school district to confirm school assignments for this home.
- Loading
- Loading
