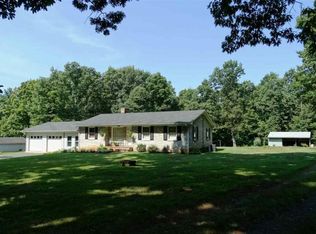Closed
$370,000
1040 Advance Mills Rd, Ruckersville, VA 22968
3beds
1,878sqft
Single Family Residence
Built in 1954
2.3 Acres Lot
$376,200 Zestimate®
$197/sqft
$1,991 Estimated rent
Home value
$376,200
Estimated sales range
Not available
$1,991/mo
Zestimate® history
Loading...
Owner options
Explore your selling options
What's special
Charming Brick Rancher on 2+ Acres in Ruckersville! Nestled in a beautiful, tranquil setting on over 2 acres, 1040 Advance Mills Road offers the perfect opportunity to own a solid home in a highly convenient location. This charming 3-bedroom, 1-bath brick rancher is a hidden gem with great potential, featuring one-level living and an unfinished basement for those looking to expand or customize the space. The home’s layout is designed for easy living, with a bright and inviting living area, a cozy kitchen, and spacious bedrooms. Outside, you'll find a large, level yard that’s perfect for gardening, outdoor activities, or simply relaxing in the peaceful surroundings. The detached garage and carport offer plenty of space for vehicles, storage, or even a workshop. With a paved driveway and mature trees providing shade and privacy, this property combines the best of country living with unbeatable proximity to local conveniences. While the home may need a few updates, its solid construction and timeless appeal make it an excellent canvas for a new owner's vision. Whether you’re looking for a peaceful retreat or a home to make your own, this property offers endless possibilities in a serene and picturesque setting.
Zillow last checked: 8 hours ago
Listing updated: May 20, 2025 at 01:31pm
Listed by:
MATTHEW WOODSON 434-960-5187,
BETTER HOMES & GARDENS R.E.-PATHWAYS,
MATTHEW WOODSON 434-960-5187,
BETTER HOMES & GARDENS R.E.-PATHWAYS
Bought with:
JULIE BALLARD, 0225244497
NEST REALTY GROUP
Source: CAAR,MLS#: 662611 Originating MLS: Charlottesville Area Association of Realtors
Originating MLS: Charlottesville Area Association of Realtors
Facts & features
Interior
Bedrooms & bathrooms
- Bedrooms: 3
- Bathrooms: 1
- Full bathrooms: 1
- Main level bathrooms: 1
- Main level bedrooms: 3
Bedroom
- Level: First
Bathroom
- Level: First
Bathroom
- Level: First
Bonus room
- Level: Basement
Family room
- Level: First
Kitchen
- Level: First
Laundry
- Level: First
Living room
- Level: First
Utility room
- Level: Basement
Heating
- Central, Oil
Cooling
- Central Air
Appliances
- Included: Dishwasher, Electric Range, Dryer, Washer
- Laundry: Sink
Features
- Primary Downstairs, Utility Room
- Flooring: Carpet, Hardwood, Linoleum, Vinyl
- Basement: Full,Unfinished,Walk-Out Access
- Number of fireplaces: 2
- Fireplace features: Two, Wood Burning
Interior area
- Total structure area: 3,282
- Total interior livable area: 1,878 sqft
- Finished area above ground: 1,554
- Finished area below ground: 324
Property
Parking
- Total spaces: 1
- Parking features: Carport
- Carport spaces: 1
Features
- Levels: One
- Stories: 1
- Patio & porch: Front Porch, Porch
Lot
- Size: 2.30 Acres
Details
- Parcel number: 59 A 39
- Zoning description: A-1 Agricultural
Construction
Type & style
- Home type: SingleFamily
- Architectural style: Ranch
- Property subtype: Single Family Residence
Materials
- Brick, Stick Built, Vinyl Siding
- Foundation: Block
- Roof: Architectural
Condition
- New construction: No
- Year built: 1954
Utilities & green energy
- Sewer: Septic Tank
- Water: Private, Well
- Utilities for property: Cable Available, Fiber Optic Available
Community & neighborhood
Location
- Region: Ruckersville
- Subdivision: NONE
Price history
| Date | Event | Price |
|---|---|---|
| 5/20/2025 | Sold | $370,000+0.3%$197/sqft |
Source: | ||
| 4/27/2025 | Pending sale | $369,000$196/sqft |
Source: | ||
| 4/4/2025 | Listed for sale | $369,000+5.5%$196/sqft |
Source: | ||
| 10/15/2024 | Listing removed | $349,900$186/sqft |
Source: | ||
| 10/11/2024 | Listed for sale | $349,900$186/sqft |
Source: | ||
Public tax history
| Year | Property taxes | Tax assessment |
|---|---|---|
| 2025 | $2,195 +4.4% | $318,100 +7.4% |
| 2024 | $2,103 -2.7% | $296,200 |
| 2023 | $2,162 +10.8% | $296,200 +24.5% |
Find assessor info on the county website
Neighborhood: 22968
Nearby schools
GreatSchools rating
- NAGreene County Primary SchoolGrades: PK-2Distance: 5.4 mi
- 4/10William Monroe Middle SchoolGrades: 6-8Distance: 5.3 mi
- 7/10William Monroe High SchoolGrades: 9-12Distance: 5.3 mi
Schools provided by the listing agent
- Elementary: Ruckersville
- Middle: William Monroe
- High: William Monroe
Source: CAAR. This data may not be complete. We recommend contacting the local school district to confirm school assignments for this home.

Get pre-qualified for a loan
At Zillow Home Loans, we can pre-qualify you in as little as 5 minutes with no impact to your credit score.An equal housing lender. NMLS #10287.
