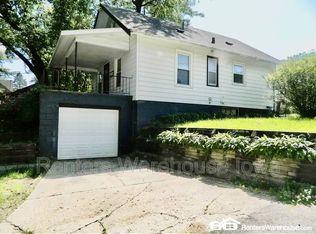Sold for $209,000 on 06/20/25
$209,000
1040 56th St, Des Moines, IA 50311
2beds
762sqft
Single Family Residence
Built in 1949
6,621.12 Square Feet Lot
$207,400 Zestimate®
$274/sqft
$1,251 Estimated rent
Home value
$207,400
$197,000 - $218,000
$1,251/mo
Zestimate® history
Loading...
Owner options
Explore your selling options
What's special
Welcome to this cozy and well-maintained home, perfectly situated just steps from the scenic Waveland Golf Course. Featuring 2 spacious bedrooms and 2 full bathrooms, this property offers a perfect blend of comfort and convenience. You'll love the privacy of the fully fenced yard, complete with a tall privacy fence ideal for relaxing evenings or letting pets roam freely. Inside, the home boasts a warm, inviting layout with plenty of natural light and character throughout. The basement has recently been professionally waterproofed, giving you peace of mind and additional usable space for storage, a home gym, or future finishing touches. Don't miss your chance to live across from one of the city's most beloved golf courses in a home that's move-in ready and full of potential! Tree and fence will be fixed by sellers.
Zillow last checked: 8 hours ago
Listing updated: June 20, 2025 at 10:14am
Listed by:
Tyler Timp (515)953-8854,
LPT Realty, LLC,
Kyle Clarkson 515-554-2249,
LPT Realty, LLC
Bought with:
Mason Good
RE/MAX Revolution
Source: DMMLS,MLS#: 715719 Originating MLS: Des Moines Area Association of REALTORS
Originating MLS: Des Moines Area Association of REALTORS
Facts & features
Interior
Bedrooms & bathrooms
- Bedrooms: 2
- Bathrooms: 2
- Full bathrooms: 1
- 3/4 bathrooms: 1
- Main level bedrooms: 2
Heating
- Forced Air, Gas, Natural Gas
Cooling
- Central Air
Appliances
- Included: Dishwasher, Microwave, Refrigerator, Stove, Washer
Features
- Dining Area
- Flooring: Hardwood, Tile
- Basement: Partially Finished
Interior area
- Total structure area: 762
- Total interior livable area: 762 sqft
- Finished area below ground: 600
Property
Parking
- Total spaces: 1
- Parking features: Attached, Garage, One Car Garage
- Attached garage spaces: 1
Features
- Patio & porch: Deck
- Exterior features: Deck, Fully Fenced
- Fencing: Wood,Full
Lot
- Size: 6,621 sqft
- Dimensions: 50 x 132
Details
- Parcel number: 09003257000000
- Zoning: N3B
Construction
Type & style
- Home type: SingleFamily
- Architectural style: Ranch
- Property subtype: Single Family Residence
Materials
- Metal Siding
- Foundation: Block
- Roof: Asphalt,Shingle
Condition
- Year built: 1949
Utilities & green energy
- Sewer: Public Sewer
- Water: Public
Community & neighborhood
Security
- Security features: Smoke Detector(s)
Location
- Region: Des Moines
Other
Other facts
- Listing terms: Cash,Conventional
Price history
| Date | Event | Price |
|---|---|---|
| 6/20/2025 | Sold | $209,000-1.4%$274/sqft |
Source: | ||
| 5/29/2025 | Pending sale | $212,000$278/sqft |
Source: | ||
| 5/8/2025 | Price change | $212,000-1.4%$278/sqft |
Source: | ||
| 4/17/2025 | Listed for sale | $215,000+31.2%$282/sqft |
Source: | ||
| 5/12/2023 | Sold | $163,900$215/sqft |
Source: | ||
Public tax history
| Year | Property taxes | Tax assessment |
|---|---|---|
| 2024 | $3,268 -6.3% | $176,600 |
| 2023 | $3,486 +0.8% | $176,600 +19.4% |
| 2022 | $3,460 +0.3% | $147,900 |
Find assessor info on the county website
Neighborhood: Waveland Woods
Nearby schools
GreatSchools rating
- 4/10Windsor Elementary SchoolGrades: K-5Distance: 0.3 mi
- 5/10Merrill Middle SchoolGrades: 6-8Distance: 1 mi
- 4/10Roosevelt High SchoolGrades: 9-12Distance: 0.9 mi
Schools provided by the listing agent
- District: Des Moines Independent
Source: DMMLS. This data may not be complete. We recommend contacting the local school district to confirm school assignments for this home.

Get pre-qualified for a loan
At Zillow Home Loans, we can pre-qualify you in as little as 5 minutes with no impact to your credit score.An equal housing lender. NMLS #10287.
Sell for more on Zillow
Get a free Zillow Showcase℠ listing and you could sell for .
$207,400
2% more+ $4,148
With Zillow Showcase(estimated)
$211,548