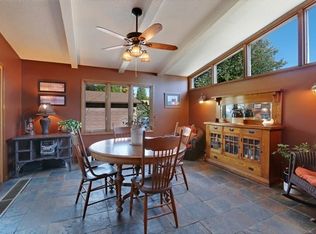Closed
$297,000
1040 2nd St NW, New Brighton, MN 55112
3beds
2,080sqft
Single Family Residence
Built in 1957
8,712 Square Feet Lot
$307,300 Zestimate®
$143/sqft
$2,417 Estimated rent
Home value
$307,300
$292,000 - $323,000
$2,417/mo
Zestimate® history
Loading...
Owner options
Explore your selling options
What's special
Full of character and potential, this charming 3-bedroom, 2-bath home offers all three bedrooms on one level and an updated kitchen with room to make it your own. The open and spacious basement adds extra living or storage space, ready for your ideas. Fresh paint and new carpet would go a long way, but the home is move-in ready, allowing you to update at your pace. Step outside to a fully fenced backyard featuring a large garden area—ideal for relaxing, entertaining, or growing your own vegetables. Located in New Brighton near Hanson Park, one of the area's larger parks with playgrounds, ball fields, walking trails, and plenty of open space to enjoy. A great opportunity in a well-established neighborhood with convenient access to schools, shops, and major roads.
Zillow last checked: 8 hours ago
Listing updated: September 26, 2025 at 08:48am
Listed by:
Debra Blesi 763-221-5165,
Exit Realty Nexus
Bought with:
Erin Callahan
Coldwell Banker Realty
Source: NorthstarMLS as distributed by MLS GRID,MLS#: 6716830
Facts & features
Interior
Bedrooms & bathrooms
- Bedrooms: 3
- Bathrooms: 2
- Full bathrooms: 1
- 3/4 bathrooms: 1
Bedroom 1
- Level: Main
- Area: 108 Square Feet
- Dimensions: 9x12
Bedroom 2
- Level: Main
- Area: 143 Square Feet
- Dimensions: 11x13
Bedroom 3
- Level: Main
- Area: 117 Square Feet
- Dimensions: 9x13
Dining room
- Level: Main
- Area: 77 Square Feet
- Dimensions: 7x11
Family room
- Level: Basement
- Area: 242 Square Feet
- Dimensions: 11x22
Kitchen
- Level: Main
- Area: 88 Square Feet
- Dimensions: 8x11
Laundry
- Level: Basement
- Area: 143 Square Feet
- Dimensions: 11x13
Living room
- Level: Main
- Area: 286 Square Feet
- Dimensions: 13x22
Other
- Level: Basement
- Area: 220 Square Feet
- Dimensions: 11x20
Workshop
- Level: Basement
- Area: 180 Square Feet
- Dimensions: 12x15
Heating
- Forced Air
Cooling
- Central Air
Appliances
- Included: Dishwasher, Range, Refrigerator
Features
- Basement: Block,Full,Partially Finished
- Has fireplace: No
Interior area
- Total structure area: 2,080
- Total interior livable area: 2,080 sqft
- Finished area above ground: 1,040
- Finished area below ground: 300
Property
Parking
- Total spaces: 1
- Parking features: Detached, Concrete, Garage Door Opener
- Garage spaces: 1
- Has uncovered spaces: Yes
- Details: Garage Dimensions (16x22), Garage Door Height (7), Garage Door Width (8)
Accessibility
- Accessibility features: None
Features
- Levels: One
- Stories: 1
- Pool features: None
- Fencing: Chain Link,Full
Lot
- Size: 8,712 sqft
- Dimensions: 65 x 135
- Features: Wooded
- Topography: Level
Details
- Foundation area: 1040
- Parcel number: 293023340034
- Zoning description: Residential-Single Family
Construction
Type & style
- Home type: SingleFamily
- Property subtype: Single Family Residence
Materials
- Stucco, Block, Frame
- Roof: Asphalt,Pitched
Condition
- Age of Property: 68
- New construction: No
- Year built: 1957
Utilities & green energy
- Electric: Circuit Breakers, 100 Amp Service
- Gas: Natural Gas
- Sewer: City Sewer/Connected
- Water: City Water/Connected
Community & neighborhood
Location
- Region: New Brighton
- Subdivision: Mork-Campion Terrace
HOA & financial
HOA
- Has HOA: No
Price history
| Date | Event | Price |
|---|---|---|
| 9/19/2025 | Sold | $297,000-4.2%$143/sqft |
Source: | ||
| 8/22/2025 | Pending sale | $310,000$149/sqft |
Source: | ||
| 7/25/2025 | Listed for sale | $310,000$149/sqft |
Source: | ||
Public tax history
| Year | Property taxes | Tax assessment |
|---|---|---|
| 2024 | $3,846 +8.8% | $302,600 +3.1% |
| 2023 | $3,534 +11.9% | $293,600 +6.5% |
| 2022 | $3,158 +1% | $275,800 +22.2% |
Find assessor info on the county website
Neighborhood: 55112
Nearby schools
GreatSchools rating
- 8/10Bel Air Elementary SchoolGrades: 1-5Distance: 0.6 mi
- 5/10Highview Middle SchoolGrades: 6-8Distance: 1 mi
- 8/10Irondale Senior High SchoolGrades: 9-12Distance: 2.6 mi
Get a cash offer in 3 minutes
Find out how much your home could sell for in as little as 3 minutes with a no-obligation cash offer.
Estimated market value
$307,300
Get a cash offer in 3 minutes
Find out how much your home could sell for in as little as 3 minutes with a no-obligation cash offer.
Estimated market value
$307,300
