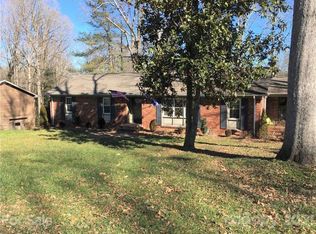Closed
$475,000
1040 15th Ave NW, Hickory, NC 28601
3beds
2,692sqft
Single Family Residence
Built in 1960
0.48 Acres Lot
$518,300 Zestimate®
$176/sqft
$2,991 Estimated rent
Home value
$518,300
$487,000 - $555,000
$2,991/mo
Zestimate® history
Loading...
Owner options
Explore your selling options
What's special
As seen on HGTV! This beautiful 3 bedroom / 2.5 bath brick ranch was featured on the HGTV pilot Carolina Reno. This Crouch built home has a large main level living area with built-in and a fireplace. Large primary bedroom has a renovated bath with marble counters and a large walk-in shower. 2nd bath renovated with subway tile, new tub, and marble countertops. Large eat-in kitchen has two-tone cabinetry, bar seating, beverage station and sitting area. Kitchen leads out to large deck over looking rear yard. Large open basement has stone fireplace, built-in cabinetry, and leads out to rear brick patio. Recessed lighting throughout, vinyl windows. Mature landscaping. No permits on file for primary bath & basement. Listing agent is owner.
Zillow last checked: 8 hours ago
Listing updated: September 21, 2023 at 12:56pm
Listing Provided by:
Hank Eimer hankeimer@yahoo.com,
Coldwell Banker Boyd & Hassell
Bought with:
John Echerd
Realty Executives of Hickory
Source: Canopy MLS as distributed by MLS GRID,MLS#: 4054353
Facts & features
Interior
Bedrooms & bathrooms
- Bedrooms: 3
- Bathrooms: 3
- Full bathrooms: 2
- 1/2 bathrooms: 1
- Main level bedrooms: 3
Primary bedroom
- Level: Main
Bedroom s
- Level: Main
Bedroom s
- Level: Main
Bathroom full
- Level: Main
Bathroom full
- Level: Main
Dining area
- Level: Main
Kitchen
- Level: Main
Laundry
- Level: Basement
Living room
- Level: Main
Recreation room
- Level: Basement
Heating
- Central, Electric, Forced Air, Natural Gas
Cooling
- Ceiling Fan(s), Central Air
Appliances
- Included: Bar Fridge, Dishwasher, Electric Range, Exhaust Hood, Gas Cooktop, Tankless Water Heater
- Laundry: In Basement, Inside, Laundry Chute, Laundry Room
Features
- Built-in Features, Pantry
- Flooring: Carpet, Hardwood, Tile, Other
- Doors: French Doors, Storm Door(s)
- Windows: Insulated Windows
- Basement: Bath/Stubbed,Daylight,Exterior Entry,Interior Entry,Partial,Walk-Out Access
- Attic: Pull Down Stairs
- Fireplace features: Living Room, Recreation Room
Interior area
- Total structure area: 1,885
- Total interior livable area: 2,692 sqft
- Finished area above ground: 1,885
- Finished area below ground: 807
Property
Parking
- Parking features: Attached Carport, Driveway
- Has carport: Yes
- Has uncovered spaces: Yes
Features
- Levels: One
- Stories: 1
- Patio & porch: Deck, Front Porch, Patio
Lot
- Size: 0.48 Acres
Details
- Additional structures: Outbuilding
- Parcel number: 3703050789920000
- Zoning: R-2
- Special conditions: Standard
Construction
Type & style
- Home type: SingleFamily
- Architectural style: Ranch
- Property subtype: Single Family Residence
Materials
- Brick Partial, Vinyl, Wood
- Foundation: Crawl Space
- Roof: Shingle
Condition
- New construction: No
- Year built: 1960
Utilities & green energy
- Sewer: Public Sewer
- Water: City
- Utilities for property: Cable Connected, Electricity Connected
Community & neighborhood
Location
- Region: Hickory
- Subdivision: Saphronia Hollar
Other
Other facts
- Listing terms: Cash,Conventional
- Road surface type: Asphalt, Paved
Price history
| Date | Event | Price |
|---|---|---|
| 9/21/2023 | Sold | $475,000-3%$176/sqft |
Source: | ||
| 8/11/2023 | Pending sale | $489,900$182/sqft |
Source: | ||
| 7/28/2023 | Listed for sale | $489,900$182/sqft |
Source: | ||
Public tax history
| Year | Property taxes | Tax assessment |
|---|---|---|
| 2025 | $3,023 +0.6% | $352,100 |
| 2024 | $3,005 -0.2% | $352,100 -0.2% |
| 2023 | $3,010 +10% | $352,700 +55% |
Find assessor info on the county website
Neighborhood: 28601
Nearby schools
GreatSchools rating
- 4/10Viewmont ElementaryGrades: PK-5Distance: 1 mi
- 3/10Grandview MiddleGrades: 6-8Distance: 3.8 mi
- 4/10Hickory HighGrades: PK,9-12Distance: 1.4 mi
Schools provided by the listing agent
- Elementary: Viewmont
- Middle: Grandview
- High: Hickory
Source: Canopy MLS as distributed by MLS GRID. This data may not be complete. We recommend contacting the local school district to confirm school assignments for this home.

Get pre-qualified for a loan
At Zillow Home Loans, we can pre-qualify you in as little as 5 minutes with no impact to your credit score.An equal housing lender. NMLS #10287.
Sell for more on Zillow
Get a free Zillow Showcase℠ listing and you could sell for .
$518,300
2% more+ $10,366
With Zillow Showcase(estimated)
$528,666