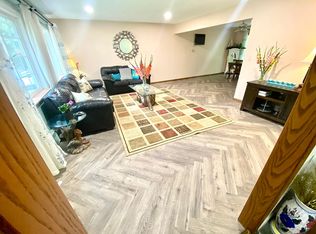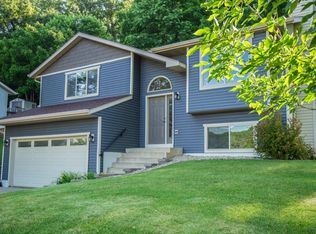Closed
$459,000
1040 14th Ave SW, Rochester, MN 55902
4beds
2,170sqft
Single Family Residence
Built in 2001
0.38 Acres Lot
$479,100 Zestimate®
$212/sqft
$2,618 Estimated rent
Home value
$479,100
$436,000 - $522,000
$2,618/mo
Zestimate® history
Loading...
Owner options
Explore your selling options
What's special
Welcome Home! Relocation makes this fully renovated home available. If you like HGTV design this super styled home is move-in ready. Bright natural light and a gorgeous chefs kitchen with quartz countertops and a large island with waterfall edges make entertaining and dining luxurious and easy. Beautiful neutral flooring is durable and showcases the fabulous open concept layout. Primary bedroom has a stunning bath and large walk in closet. Plenty of room for kids, guests or offices with two family rooms and 4 bedrooms. Entertain outside with a fenced
maintenance free back yard, privacy, deck, hot tub, shed and even a special dog space. Updated appliances and mechanicals. Two car garage with Gladiator cabinetry. Concrete driveway has turn around spot or extra parking pad.
Move in and relax in this PROJECT-FREE home. Great location to Historic SW and Pill Hill. Walking distance to St. Mary's and The Mayo Clinic.
Zillow last checked: 8 hours ago
Listing updated: January 23, 2026 at 10:25pm
Listed by:
Maggie Mell 612-865-9599,
Coldwell Banker Realty
Bought with:
Isabelle Housmans
Edina Realty, Inc.
Source: NorthstarMLS as distributed by MLS GRID,MLS#: 6592305
Facts & features
Interior
Bedrooms & bathrooms
- Bedrooms: 4
- Bathrooms: 2
- Full bathrooms: 1
- 3/4 bathrooms: 1
Bedroom
- Level: Upper
- Area: 192 Square Feet
- Dimensions: 16x12
Bedroom 2
- Level: Upper
- Area: 130 Square Feet
- Dimensions: 13x10
Bedroom 3
- Level: Lower
- Area: 144 Square Feet
- Dimensions: 12x12
Bedroom 4
- Level: Lower
- Area: 81 Square Feet
- Dimensions: 9x9
Deck
- Level: Upper
- Area: 224 Square Feet
- Dimensions: 16x14
Family room
- Level: Upper
- Area: 108 Square Feet
- Dimensions: 12x9
Kitchen
- Level: Upper
- Area: 272 Square Feet
- Dimensions: 17x16
Living room
- Level: Lower
- Area: 168 Square Feet
- Dimensions: 14x12
Heating
- Forced Air, Fireplace(s)
Cooling
- Central Air
Appliances
- Included: Dishwasher, Disposal, Dryer, Humidifier, Gas Water Heater, Microwave, Range, Refrigerator, Stainless Steel Appliance(s), Washer, Water Softener Owned
- Laundry: Lower Level, Laundry Room
Features
- Basement: Daylight,Finished,Full,Concrete,Sump Pump
- Has fireplace: No
- Fireplace features: Gas, Living Room
Interior area
- Total structure area: 2,170
- Total interior livable area: 2,170 sqft
- Finished area above ground: 1,090
- Finished area below ground: 1,080
Property
Parking
- Total spaces: 2
- Parking features: Attached, Concrete
- Attached garage spaces: 2
Accessibility
- Accessibility features: None
Features
- Levels: Multi/Split
- Patio & porch: Deck, Front Porch
- Exterior features: Kennel/Dog Run
- Pool features: None
- Has spa: Yes
- Spa features: Hot Tub
- Fencing: Chain Link,Wood
Lot
- Size: 0.38 Acres
- Dimensions: 213 x 80
- Features: Tree Coverage - Medium
Details
- Additional structures: Storage Shed
- Foundation area: 1080
- Parcel number: 640344017691
- Zoning description: Residential-Single Family
Construction
Type & style
- Home type: SingleFamily
- Property subtype: Single Family Residence
Materials
- Concrete, Frame
- Roof: Age Over 8 Years
Condition
- New construction: No
- Year built: 2001
Utilities & green energy
- Electric: Circuit Breakers
- Gas: Natural Gas
- Sewer: City Sewer/Connected
- Water: City Water/Connected
Community & neighborhood
Location
- Region: Rochester
- Subdivision: Olsons Sub
HOA & financial
HOA
- Has HOA: No
Price history
| Date | Event | Price |
|---|---|---|
| 1/22/2025 | Sold | $459,000$212/sqft |
Source: | ||
| 11/29/2024 | Pending sale | $459,000$212/sqft |
Source: | ||
| 11/5/2024 | Price change | $459,000-1.3%$212/sqft |
Source: | ||
| 9/23/2024 | Price change | $464,900-0.9%$214/sqft |
Source: | ||
| 8/28/2024 | Listed for sale | $469,000+1.8%$216/sqft |
Source: | ||
Public tax history
| Year | Property taxes | Tax assessment |
|---|---|---|
| 2025 | $5,555 +33.4% | $395,400 |
| 2024 | $4,164 | $395,400 +17.5% |
| 2023 | -- | $336,500 +19.6% |
Find assessor info on the county website
Neighborhood: Folwell
Nearby schools
GreatSchools rating
- 8/10Folwell Elementary SchoolGrades: PK-5Distance: 0.5 mi
- 9/10Mayo Senior High SchoolGrades: 8-12Distance: 1.8 mi
- 5/10John Adams Middle SchoolGrades: 6-8Distance: 3.2 mi
Schools provided by the listing agent
- Elementary: Folwell
- Middle: John Adams
- High: Mayo
Source: NorthstarMLS as distributed by MLS GRID. This data may not be complete. We recommend contacting the local school district to confirm school assignments for this home.
Get a cash offer in 3 minutes
Find out how much your home could sell for in as little as 3 minutes with a no-obligation cash offer.
Estimated market value$479,100
Get a cash offer in 3 minutes
Find out how much your home could sell for in as little as 3 minutes with a no-obligation cash offer.
Estimated market value
$479,100

