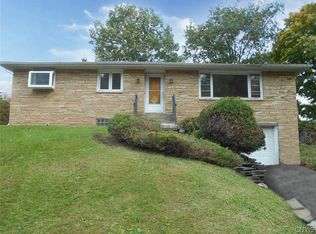Closed
$284,000
104 Wynthrop Rd, Syracuse, NY 13209
3beds
1,824sqft
Single Family Residence
Built in 1953
10,349.86 Square Feet Lot
$302,400 Zestimate®
$156/sqft
$2,307 Estimated rent
Home value
$302,400
$281,000 - $324,000
$2,307/mo
Zestimate® history
Loading...
Owner options
Explore your selling options
What's special
Welcome to this charming ranch nestled within the Piercefield neighborhood in the town of Geddes. This three bedroom, bath and half ranch has a flowing floor plan with beautiful hardwoods throughout. Your going to love the eat in country sytle kitchen with stainless steel appliances. Home has spacious formal dinning and living rooms along with an abundance of natural light throughout home. The three season room has been appreciated by the owner for many a years and so will you! Home has had many nice updates to include bathroom, kitchen, windows, siding, insulation and landscaping. Back yard is fully fenced in with a private setting along with a koi pond. Two car detached garage has plenty of room for lawn/garden tools. Home has both forced air heat/AC and electric baseboard heat-supplied by Solvay electric. Great location with quick commutes to downtown Syracuse, Wegmans and all your other necessities. Don't miss out on this gem of a ranch home and make it yours today! Delayed showings and negotiations commence Saturday August 3rd at 10am.
Zillow last checked: 8 hours ago
Listing updated: October 16, 2024 at 09:14am
Listed by:
Tom McGuire 315-487-0040,
Howard Hanna Real Estate
Bought with:
Eric Pedrotti, 10301214344
eXp Realty
Source: NYSAMLSs,MLS#: S1554735 Originating MLS: Syracuse
Originating MLS: Syracuse
Facts & features
Interior
Bedrooms & bathrooms
- Bedrooms: 3
- Bathrooms: 2
- Full bathrooms: 1
- 1/2 bathrooms: 1
- Main level bathrooms: 2
- Main level bedrooms: 3
Heating
- Electric, Gas, Other, See Remarks, Forced Air
Cooling
- Other, See Remarks, Attic Fan, Central Air
Appliances
- Included: Dryer, Dishwasher, Electric Oven, Electric Range, Gas Water Heater, Microwave, Refrigerator, Washer
- Laundry: Main Level
Features
- Ceiling Fan(s), Separate/Formal Dining Room, Eat-in Kitchen, Separate/Formal Living Room, Country Kitchen, Bath in Primary Bedroom, Main Level Primary, Programmable Thermostat
- Flooring: Ceramic Tile, Hardwood, Laminate, Varies
- Windows: Thermal Windows
- Basement: Full
- Has fireplace: No
Interior area
- Total structure area: 1,824
- Total interior livable area: 1,824 sqft
Property
Parking
- Total spaces: 2
- Parking features: Detached, Garage
- Garage spaces: 2
Accessibility
- Accessibility features: Accessible Doors
Features
- Levels: One
- Stories: 1
- Exterior features: Blacktop Driveway, Fully Fenced
- Fencing: Full
Lot
- Size: 10,349 sqft
- Dimensions: 75 x 138
Details
- Parcel number: 31320100900000080030000000
- Special conditions: Standard
Construction
Type & style
- Home type: SingleFamily
- Architectural style: Ranch
- Property subtype: Single Family Residence
Materials
- Vinyl Siding, Copper Plumbing
- Foundation: Block
- Roof: Asphalt
Condition
- Resale
- Year built: 1953
Utilities & green energy
- Electric: Circuit Breakers
- Sewer: Connected
- Water: Connected, Public
- Utilities for property: Cable Available, High Speed Internet Available, Sewer Connected, Water Connected
Green energy
- Energy efficient items: Appliances, Windows
Community & neighborhood
Location
- Region: Syracuse
Other
Other facts
- Listing terms: Cash,Conventional,FHA,VA Loan
Price history
| Date | Event | Price |
|---|---|---|
| 10/16/2024 | Sold | $284,000-0.4%$156/sqft |
Source: | ||
| 8/13/2024 | Pending sale | $285,000$156/sqft |
Source: | ||
| 8/1/2024 | Listed for sale | $285,000$156/sqft |
Source: | ||
Public tax history
| Year | Property taxes | Tax assessment |
|---|---|---|
| 2024 | -- | $137,700 |
| 2023 | -- | $137,700 |
| 2022 | -- | $137,700 |
Find assessor info on the county website
Neighborhood: Solvay
Nearby schools
GreatSchools rating
- 4/10Solvay Elementary SchoolGrades: K-4Distance: 0.2 mi
- 5/10Solvay Middle SchoolGrades: PK,5-8Distance: 3.3 mi
- 6/10Solvay High SchoolGrades: 9-12Distance: 0.4 mi
Schools provided by the listing agent
- Elementary: Solvay Elementary
- Middle: Solvay Middle
- High: Solvay High
- District: Solvay
Source: NYSAMLSs. This data may not be complete. We recommend contacting the local school district to confirm school assignments for this home.
